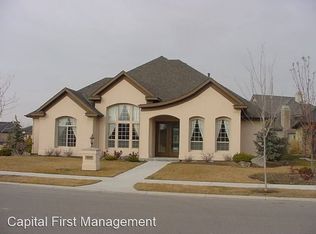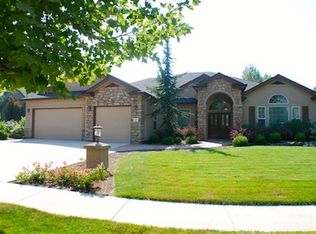Sold
Price Unknown
501 W Two Rivers Dr, Eagle, ID 83616
5beds
5baths
4,506sqft
Single Family Residence
Built in 2004
0.45 Acres Lot
$1,675,800 Zestimate®
$--/sqft
$5,536 Estimated rent
Home value
$1,675,800
$1.56M - $1.81M
$5,536/mo
Zestimate® history
Loading...
Owner options
Explore your selling options
What's special
An extraordinary Mediterranean retreat located in the premier Two Rivers Community! Located waterfront along a tranquil pond, this homesite is the epitome of an entertainers paradise; featuring a resort style in-ground pool and an abundance of space to gather both inside and out! Double story ceilings make a grand first impression upon entry lined top to bottom with windows that fill the home with natural sunlight. A restful palette of neutrals and organic materials are the thread that connects the interiors, while carefully conceived finishes reinforce the home's custom feel. The gourmet kitchen is equipped with stainless steel appliances, two islands (each with their own sinks), and beautiful wood cabinetry. The main-level primary wing is tucked away with breathtaking views, featuring a large en-suite bathroom and walk in closet, a gas fireplace, and a trio of floor to ceiling doors and windows leading out to the immaculate grounds.
Zillow last checked: 8 hours ago
Listing updated: May 12, 2023 at 12:56pm
Listed by:
Lysi Bishop 208-870-8292,
Keller Williams Realty Boise
Bought with:
Matt Bauscher
Amherst Madison
Source: IMLS,MLS#: 98868318
Facts & features
Interior
Bedrooms & bathrooms
- Bedrooms: 5
- Bathrooms: 5
- Main level bathrooms: 2
- Main level bedrooms: 2
Primary bedroom
- Level: Main
- Area: 336
- Dimensions: 16 x 21
Bedroom 2
- Level: Upper
- Area: 144
- Dimensions: 12 x 12
Bedroom 3
- Level: Upper
- Area: 144
- Dimensions: 12 x 12
Bedroom 4
- Level: Upper
- Area: 140
- Dimensions: 10 x 14
Bedroom 5
- Level: Main
Dining room
- Level: Main
- Area: 156
- Dimensions: 12 x 13
Family room
- Level: Main
- Area: 156
- Dimensions: 12 x 13
Kitchen
- Level: Main
- Area: 330
- Dimensions: 15 x 22
Office
- Level: Main
- Area: 156
- Dimensions: 12 x 13
Heating
- Forced Air, Natural Gas
Cooling
- Central Air, Wall/Window Unit(s)
Appliances
- Included: Gas Water Heater, Tank Water Heater, Dishwasher, Disposal, Double Oven, Microwave, Oven/Range Freestanding, Refrigerator, Washer, Dryer
Features
- Bath-Master, Bed-Master Main Level, Split Bedroom, Den/Office, Formal Dining, Family Room, Great Room, Rec/Bonus, Two Kitchens, Two Master Bedrooms, Double Vanity, Walk-In Closet(s), Loft, Breakfast Bar, Pantry, Kitchen Island, Granit/Tile/Quartz Count, Number of Baths Main Level: 2, Number of Baths Upper Level: 2, Bonus Room Size: 16x17, Bonus Room Level: Upper
- Has basement: No
- Has fireplace: Yes
- Fireplace features: Three or More
Interior area
- Total structure area: 4,506
- Total interior livable area: 4,506 sqft
- Finished area above ground: 4,506
- Finished area below ground: 0
Property
Parking
- Total spaces: 5
- Parking features: Attached, Detached, Driveway
- Attached garage spaces: 5
- Has uncovered spaces: Yes
Features
- Levels: Two
- Patio & porch: Covered Patio/Deck
- Has private pool: Yes
- Pool features: Community, In Ground, Private
- Has view: Yes
- Waterfront features: Waterfront
Lot
- Size: 0.45 Acres
- Features: 10000 SF - .49 AC, Garden, Sidewalks, Views, Auto Sprinkler System, Drip Sprinkler System, Full Sprinkler System, Pressurized Irrigation Sprinkler System
Details
- Additional structures: Shed(s), Separate Living Quarters
- Parcel number: R8584510390
Construction
Type & style
- Home type: SingleFamily
- Property subtype: Single Family Residence
Materials
- Frame, Stone, Stucco
- Roof: Architectural Style
Condition
- Year built: 2004
Utilities & green energy
- Water: Public
- Utilities for property: Sewer Connected, Cable Connected, Broadband Internet
Community & neighborhood
Location
- Region: Eagle
- Subdivision: Two Rivers Eagle
HOA & financial
HOA
- Has HOA: Yes
- HOA fee: $594 quarterly
Other
Other facts
- Listing terms: Cash,Conventional
- Ownership: Fee Simple
Price history
Price history is unavailable.
Public tax history
| Year | Property taxes | Tax assessment |
|---|---|---|
| 2025 | $4,704 -8% | $1,361,600 +8% |
| 2024 | $5,114 -22.5% | $1,261,000 +1.1% |
| 2023 | $6,599 +9.7% | $1,247,600 -21.2% |
Find assessor info on the county website
Neighborhood: 83616
Nearby schools
GreatSchools rating
- 9/10Cecil D Andrus Elementary SchoolGrades: PK-5Distance: 1.7 mi
- 9/10Eagle Middle SchoolGrades: 6-8Distance: 1.8 mi
- 10/10Eagle High SchoolGrades: 9-12Distance: 2.4 mi
Schools provided by the listing agent
- Elementary: Andrus
- Middle: Eagle Middle
- High: Eagle
- District: West Ada School District
Source: IMLS. This data may not be complete. We recommend contacting the local school district to confirm school assignments for this home.

