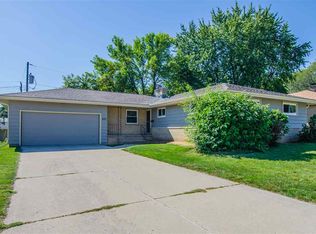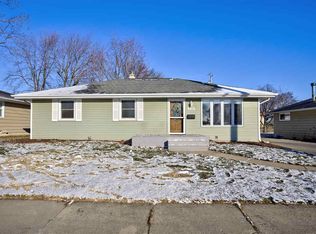Sold
$230,000
501 W Michigan St, Appleton, WI 54911
2beds
1,477sqft
Single Family Residence
Built in 1960
6,969.6 Square Feet Lot
$240,200 Zestimate®
$156/sqft
$1,667 Estimated rent
Home value
$240,200
$214,000 - $269,000
$1,667/mo
Zestimate® history
Loading...
Owner options
Explore your selling options
What's special
Welcome home to this stunning brick ranch in North Appleton! Nestled in a beautiful subdivision, this gem offers comfort, style, & convenience. Step inside to a spacious great room featuring a two-sided fireplace that adds warmth & charm to both the living area & the dining room/kitchen. The kitchen boasts ample cabinetry & all appliances are included for you. Two generously sized bedrooms + two full baths, providing plenty of space to unwind. Outside, you'll love the large yard—perfect for play, relaxation, or entertaining. All this plus a full basement, central air, an extra-deep 1.5-car attached garage & a newer driveway. The seller has thoughtfully included a Home Warranty for added peace of mind. Don’t miss out on this warm & inviting home—schedule your showing today before it’s gon
Zillow last checked: 8 hours ago
Listing updated: May 04, 2025 at 03:28am
Listed by:
Helena Jacyno 920-428-2766,
Coldwell Banker Real Estate Group
Bought with:
Jaime Lunn
Resource One Realty, LLC
Source: RANW,MLS#: 50304757
Facts & features
Interior
Bedrooms & bathrooms
- Bedrooms: 2
- Bathrooms: 2
- Full bathrooms: 2
Bedroom 1
- Level: Main
- Dimensions: 13x12
Bedroom 2
- Level: Main
- Dimensions: 13x12
Family room
- Level: Main
- Dimensions: 16x9
Formal dining room
- Level: Main
- Dimensions: 14x6
Kitchen
- Level: Main
- Dimensions: 16x14
Living room
- Level: Main
- Dimensions: 16x14
Heating
- Forced Air
Cooling
- Forced Air, Central Air
Appliances
- Included: Dishwasher, Dryer, Freezer, Microwave, Range, Refrigerator, Washer
Features
- Basement: Full
- Number of fireplaces: 1
- Fireplace features: One, Elect Built In-Not Frplc
Interior area
- Total interior livable area: 1,477 sqft
- Finished area above ground: 1,477
- Finished area below ground: 0
Property
Parking
- Total spaces: 1
- Parking features: Attached, Garage Door Opener
- Attached garage spaces: 1
Accessibility
- Accessibility features: 1st Floor Bedroom
Features
- Patio & porch: Deck
Lot
- Size: 6,969 sqft
Details
- Parcel number: 316289800
- Zoning: Residential
- Special conditions: Arms Length
Construction
Type & style
- Home type: SingleFamily
- Architectural style: Ranch
- Property subtype: Single Family Residence
Materials
- Brick
- Foundation: Poured Concrete
Condition
- New construction: No
- Year built: 1960
Utilities & green energy
- Sewer: Public Sewer
- Water: Public
Community & neighborhood
Location
- Region: Appleton
Price history
| Date | Event | Price |
|---|---|---|
| 5/2/2025 | Sold | $230,000-6.4%$156/sqft |
Source: RANW #50304757 Report a problem | ||
| 3/23/2025 | Pending sale | $245,800$166/sqft |
Source: | ||
| 3/23/2025 | Contingent | $245,800$166/sqft |
Source: | ||
| 3/16/2025 | Price change | $245,800-1.6%$166/sqft |
Source: | ||
| 3/11/2025 | Listed for sale | $249,800+122.2%$169/sqft |
Source: RANW #50304757 Report a problem | ||
Public tax history
| Year | Property taxes | Tax assessment |
|---|---|---|
| 2024 | $2,895 -4.5% | $203,500 |
| 2023 | $3,029 +2.2% | $203,500 +38.2% |
| 2022 | $2,964 -2.1% | $147,300 |
Find assessor info on the county website
Neighborhood: 54911
Nearby schools
GreatSchools rating
- 5/10Franklin Elementary SchoolGrades: PK-6Distance: 0.5 mi
- 3/10Wisconsin Connections AcademyGrades: PK-12Distance: 0.7 mi
- 7/10North High SchoolGrades: 9-12Distance: 2.8 mi

Get pre-qualified for a loan
At Zillow Home Loans, we can pre-qualify you in as little as 5 minutes with no impact to your credit score.An equal housing lender. NMLS #10287.

