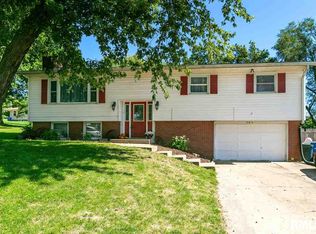Closed
$240,000
501 W Maple St, Reynolds, IL 61279
3beds
2,237sqft
Single Family Residence
Built in 1958
0.26 Acres Lot
$241,200 Zestimate®
$107/sqft
$1,646 Estimated rent
Home value
$241,200
$188,000 - $309,000
$1,646/mo
Zestimate® history
Loading...
Owner options
Explore your selling options
What's special
This home has so many updates, a few worth mentioning are: BRAND NEW CARPET in the HUGE Great room, new paint mostly throughout whole house, a new room built in the basement that could be a 4th bedroom or a nice office area with new walls, paint and flooring. The basement also has a BRAND NEW FULL BATH as well as a family room. The basement connects to the THREE CAR GARAGE! This home is on a nice corner lot located in the ROCKRIDGE school district. Make your appointment today- don't miss out on this!
Zillow last checked: 8 hours ago
Listing updated: 20 hours ago
Listing courtesy of:
Abby McAlister 309-791-2075,
Real Broker, LLC
Bought with:
Abby McAlister
Real Broker, LLC
Source: MRED as distributed by MLS GRID,MLS#: QC4265672
Facts & features
Interior
Bedrooms & bathrooms
- Bedrooms: 3
- Bathrooms: 2
- Full bathrooms: 2
Primary bedroom
- Features: Flooring (Luxury Vinyl)
- Level: Main
- Area: 140 Square Feet
- Dimensions: 10x14
Bedroom 2
- Features: Flooring (Luxury Vinyl)
- Level: Main
- Area: 132 Square Feet
- Dimensions: 12x11
Bedroom 3
- Features: Flooring (Luxury Vinyl)
- Level: Main
- Area: 90 Square Feet
- Dimensions: 10x9
Dining room
- Features: Flooring (Luxury Vinyl)
- Level: Main
- Area: 210 Square Feet
- Dimensions: 14x15
Family room
- Features: Flooring (Carpet)
- Level: Basement
- Area: 240 Square Feet
- Dimensions: 12x20
Great room
- Features: Flooring (Carpet)
- Level: Main
- Area: 600 Square Feet
- Dimensions: 25x24
Kitchen
- Features: Flooring (Luxury Vinyl)
- Level: Main
- Area: 230 Square Feet
- Dimensions: 10x23
Laundry
- Features: Flooring (Other)
- Level: Main
- Area: 32 Square Feet
- Dimensions: 8x4
Office
- Features: Flooring (Luxury Vinyl)
- Level: Basement
- Area: 132 Square Feet
- Dimensions: 11x12
Heating
- Baseboard, Natural Gas
Appliances
- Included: Dryer, Range, Refrigerator, Washer, Gas Water Heater
Features
- Basement: Partially Finished,Egress Window
Interior area
- Total interior livable area: 2,237 sqft
- Finished area below ground: 600
Property
Parking
- Total spaces: 3
- Parking features: Garage Door Opener, Yes, Attached, Oversized, Parking Lot, Guest, Garage
- Attached garage spaces: 3
- Has uncovered spaces: Yes
Lot
- Size: 0.26 Acres
- Dimensions: 78 x 30
- Features: Corner Lot, Level, Sloped, Wooded
Details
- Parcel number: 2236404003
Construction
Type & style
- Home type: SingleFamily
- Property subtype: Single Family Residence
Materials
- Vinyl Siding, Frame
- Foundation: Block
Condition
- New construction: No
- Year built: 1958
Utilities & green energy
- Sewer: Public Sewer
- Water: Public
- Utilities for property: Cable Available
Community & neighborhood
Location
- Region: Reynolds
- Subdivision: John Bush
Other
Other facts
- Listing terms: FHA
Price history
| Date | Event | Price |
|---|---|---|
| 8/28/2025 | Sold | $240,000-3.6%$107/sqft |
Source: | ||
| 7/29/2025 | Pending sale | $249,000$111/sqft |
Source: | ||
| 7/23/2025 | Listed for sale | $249,000+116.5%$111/sqft |
Source: | ||
| 2/28/2022 | Sold | $115,000+17.3%$51/sqft |
Source: Public Record Report a problem | ||
| 6/20/2005 | Sold | $98,000$44/sqft |
Source: Public Record Report a problem | ||
Public tax history
| Year | Property taxes | Tax assessment |
|---|---|---|
| 2024 | $3,774 +7.1% | $49,703 +8.5% |
| 2023 | $3,524 +1.3% | $45,810 +2% |
| 2022 | $3,480 -0.5% | $44,912 +5.5% |
Find assessor info on the county website
Neighborhood: 61279
Nearby schools
GreatSchools rating
- NATaylor Ridge Elementary SchoolGrades: K-2Distance: 3.7 mi
- 8/10Rockridge Jr High SchoolGrades: 6-8Distance: 6 mi
- 9/10Rockridge High SchoolGrades: 9-12Distance: 6 mi
Schools provided by the listing agent
- High: Rockridge
Source: MRED as distributed by MLS GRID. This data may not be complete. We recommend contacting the local school district to confirm school assignments for this home.
Get pre-qualified for a loan
At Zillow Home Loans, we can pre-qualify you in as little as 5 minutes with no impact to your credit score.An equal housing lender. NMLS #10287.
