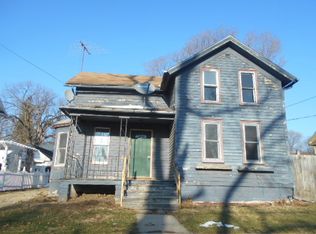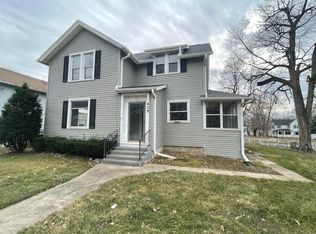Closed
$50,000
501 W Lincolnway Rd, Morrison, IL 61270
3beds
1,398sqft
Single Family Residence
Built in 1925
6,098.4 Square Feet Lot
$56,600 Zestimate®
$36/sqft
$1,276 Estimated rent
Home value
$56,600
Estimated sales range
Not available
$1,276/mo
Zestimate® history
Loading...
Owner options
Explore your selling options
What's special
Quick Possession! New luxury vinyl flooring in the dining room and kitchen, newer carpets, renovated bathroom, and lots of fresh paint on the main floor. Roof is less than 5 years old, Furnace and duct work recently cleaned, 100-amp CB's, and clean open basement. A new sewer pipe has been installed on the west side of the house. Take your pick of the front or side porches to relax on. Basement pool table stays. Located a brief walk from downtown.
Zillow last checked: 8 hours ago
Listing updated: September 20, 2024 at 10:39am
Listing courtesy of:
Barbara Kophamer 815-441-4909,
RE/MAX Sauk Valley
Bought with:
Barbara Kophamer
RE/MAX Sauk Valley
Source: MRED as distributed by MLS GRID,MLS#: 12135893
Facts & features
Interior
Bedrooms & bathrooms
- Bedrooms: 3
- Bathrooms: 1
- Full bathrooms: 1
Primary bedroom
- Features: Flooring (Carpet)
- Level: Second
- Area: 182 Square Feet
- Dimensions: 14X13
Bedroom 2
- Features: Flooring (Carpet)
- Level: Second
- Area: 117 Square Feet
- Dimensions: 13X9
Bedroom 3
- Features: Flooring (Vinyl)
- Level: Second
- Area: 70 Square Feet
- Dimensions: 7X10
Dining room
- Features: Flooring (Vinyl)
- Level: Main
- Area: 130 Square Feet
- Dimensions: 13X10
Family room
- Features: Flooring (Carpet)
- Level: Main
- Area: 144 Square Feet
- Dimensions: 12X12
Kitchen
- Features: Kitchen (Updated Kitchen), Flooring (Vinyl)
- Level: Main
- Area: 104 Square Feet
- Dimensions: 13X8
Living room
- Features: Flooring (Carpet)
- Level: Main
- Area: 169 Square Feet
- Dimensions: 13X13
Heating
- Natural Gas
Cooling
- Central Air
Appliances
- Included: Oven
Features
- 1st Floor Full Bath
- Flooring: Carpet
- Basement: Unfinished,Full
Interior area
- Total structure area: 2,283
- Total interior livable area: 1,398 sqft
Property
Parking
- Total spaces: 3
- Parking features: Concrete, On Site, Garage Owned, Detached, Driveway, Owned, Garage
- Garage spaces: 1
- Has uncovered spaces: Yes
Accessibility
- Accessibility features: No Disability Access
Features
- Stories: 1
- Patio & porch: Porch
Lot
- Size: 6,098 sqft
- Dimensions: 64X94
Details
- Parcel number: 09181760100000
- Special conditions: None
Construction
Type & style
- Home type: SingleFamily
- Property subtype: Single Family Residence
Materials
- Aluminum Siding
- Foundation: Concrete Perimeter
- Roof: Asphalt
Condition
- New construction: No
- Year built: 1925
Utilities & green energy
- Sewer: Public Sewer
- Water: Public
Community & neighborhood
Community
- Community features: Sidewalks
Location
- Region: Morrison
Other
Other facts
- Listing terms: Conventional
- Ownership: Fee Simple
Price history
| Date | Event | Price |
|---|---|---|
| 9/20/2024 | Sold | $50,000$36/sqft |
Source: | ||
Public tax history
| Year | Property taxes | Tax assessment |
|---|---|---|
| 2024 | $2,136 +7.3% | $26,183 +9.8% |
| 2023 | $1,991 +6.4% | $23,837 +7.7% |
| 2022 | $1,870 +108.4% | $22,137 +2.1% |
Find assessor info on the county website
Neighborhood: 61270
Nearby schools
GreatSchools rating
- NANorthside SchoolGrades: PK-2Distance: 0.4 mi
- 6/10Morrison Jr High SchoolGrades: 6-8Distance: 0.7 mi
- 4/10Morrison High SchoolGrades: 9-12Distance: 0.8 mi
Schools provided by the listing agent
- District: 6
Source: MRED as distributed by MLS GRID. This data may not be complete. We recommend contacting the local school district to confirm school assignments for this home.

