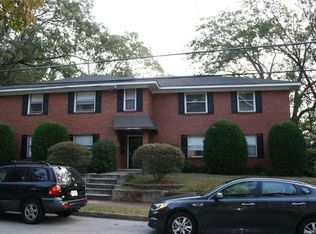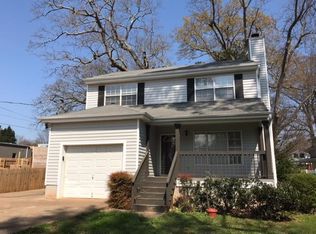Combining period finishes w/ luxe amenities, this sun-laden craftsman delivers a fluid floorplan on an expansive corner lot steps from downtown Decatur. A large front porch welcomes you into a formal living area w/ adjoining den & fireside dining room. A chef's kitchen offers SS appliances, granite countertops & breakfast bar. Unwind in the plush owner's suite w/ rainfall shower, dual marble vanity, clawfoot tub, walk in closet, & private balcony. A screened porch overlooks fenced backyard w/ organic garden. Wine cellar completes this immaculate restoration.
This property is off market, which means it's not currently listed for sale or rent on Zillow. This may be different from what's available on other websites or public sources.

