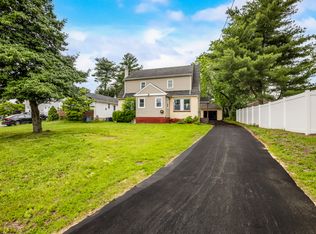Sold for $360,000 on 08/22/25
$360,000
501 W Evesham Rd, Runnemede, NJ 08078
4beds
1,862sqft
Single Family Residence
Built in 1910
-- sqft lot
$369,300 Zestimate®
$193/sqft
$2,865 Estimated rent
Home value
$369,300
$325,000 - $417,000
$2,865/mo
Zestimate® history
Loading...
Owner options
Explore your selling options
What's special
Welcome to 501 W. Evesham Road. This home has old charm with modern conveniences. Located on a corner lot with a great backyard. A lovely front porch greets you as you enter to beautiful hardwood floors throug out the first floor. Deep cherry 42" cabinets in the kitchen with granite countertops, stainless appliances, Laundry and powder room on the first floor. Neutral paint throughout. The second floor has three bedrooms two full baths and a large bedroom on the third floor. First floor has central air, window units are provided on the second and third levels. Some ducwork was set up for air conditioning, but it does not exist on the second level of living. A full unfinished basement. A large driveway for parking your car, and a large shed is provided for storage. This is an estate sale and being sold in "as is" condition. The seller is providing the township CO's necessary for closing. Why rent when you can own!!
Zillow last checked: 8 hours ago
Listing updated: August 22, 2025 at 08:08am
Listed by:
Michelle Carite 609-923-2735,
Weichert Realtors - Moorestown
Bought with:
Lauren Sampolski, 2080283
Weichert Realtors-Haddonfield
Rebecca Vives, 2293888
Weichert Realtors-Haddonfield
Source: Bright MLS,MLS#: NJCD2096196
Facts & features
Interior
Bedrooms & bathrooms
- Bedrooms: 4
- Bathrooms: 3
- Full bathrooms: 2
- 1/2 bathrooms: 1
- Main level bathrooms: 1
Primary bedroom
- Level: Upper
- Area: 165 Square Feet
- Dimensions: 15 x 11
Bedroom 2
- Level: Upper
- Area: 120 Square Feet
- Dimensions: 12 x 10
Bedroom 3
- Level: Upper
- Area: 110 Square Feet
- Dimensions: 11 x 10
Bedroom 4
- Level: Upper
- Area: 168 Square Feet
- Dimensions: 14 x 12
Primary bathroom
- Level: Upper
- Area: 64 Square Feet
- Dimensions: 8 x 8
Basement
- Level: Lower
Dining room
- Level: Main
- Area: 144 Square Feet
- Dimensions: 12 x 12
Other
- Level: Upper
- Area: 64 Square Feet
- Dimensions: 8 x 8
Half bath
- Level: Main
- Area: 24 Square Feet
- Dimensions: 8 x 3
Kitchen
- Level: Main
- Area: 240 Square Feet
- Dimensions: 20 x 12
Laundry
- Level: Main
- Area: 18 Square Feet
- Dimensions: 6 x 3
Living room
- Level: Main
- Area: 180 Square Feet
- Dimensions: 15 x 12
Office
- Level: Upper
- Area: 99 Square Feet
- Dimensions: 11 x 9
Heating
- Forced Air, Natural Gas
Cooling
- Central Air, Ceiling Fan(s), Window Unit(s), Natural Gas
Appliances
- Included: Gas Water Heater
- Laundry: Main Level, Laundry Room
Features
- Flooring: Hardwood, Carpet, Ceramic Tile
- Basement: Full
- Has fireplace: No
Interior area
- Total structure area: 1,862
- Total interior livable area: 1,862 sqft
- Finished area above ground: 1,862
- Finished area below ground: 0
Property
Parking
- Parking features: Driveway, Off Street
- Has uncovered spaces: Yes
Accessibility
- Accessibility features: None
Features
- Levels: Three
- Stories: 3
- Exterior features: Lighting, Extensive Hardscape
- Pool features: None
Lot
- Dimensions: 50.00 x 0.00
Details
- Additional structures: Above Grade, Below Grade
- Parcel number: 300009200025
- Zoning: RES
- Special conditions: Standard
Construction
Type & style
- Home type: SingleFamily
- Architectural style: Colonial
- Property subtype: Single Family Residence
Materials
- Frame
- Foundation: Block
- Roof: Shingle
Condition
- Excellent
- New construction: No
- Year built: 1910
Utilities & green energy
- Sewer: Public Sewer
- Water: Public
- Utilities for property: Cable Connected, Phone Available
Community & neighborhood
Location
- Region: Runnemede
- Subdivision: None Available
- Municipality: RUNNEMEDE BORO
Other
Other facts
- Listing agreement: Exclusive Agency
- Listing terms: Cash,Conventional,FHA,VA Loan
- Ownership: Fee Simple
Price history
| Date | Event | Price |
|---|---|---|
| 8/22/2025 | Sold | $360,000-1.4%$193/sqft |
Source: | ||
| 8/11/2025 | Pending sale | $365,000$196/sqft |
Source: | ||
| 8/2/2025 | Contingent | $365,000$196/sqft |
Source: | ||
| 6/23/2025 | Listed for sale | $365,000$196/sqft |
Source: | ||
| 6/23/2025 | Listing removed | $365,000$196/sqft |
Source: | ||
Public tax history
| Year | Property taxes | Tax assessment |
|---|---|---|
| 2025 | $5,939 +4.5% | $131,800 +4.5% |
| 2024 | $5,682 -24.3% | $126,100 |
| 2023 | $7,506 -0.8% | $126,100 |
Find assessor info on the county website
Neighborhood: 08078
Nearby schools
GreatSchools rating
- 3/10Bingham Elementary SchoolGrades: K-3Distance: 0.5 mi
- 5/10Mary E. Volz Elementary SchoolGrades: PK,4-8Distance: 0.7 mi
- 3/10Triton High SchoolGrades: 9-12Distance: 1 mi
Schools provided by the listing agent
- District: Runnemede Public
Source: Bright MLS. This data may not be complete. We recommend contacting the local school district to confirm school assignments for this home.

Get pre-qualified for a loan
At Zillow Home Loans, we can pre-qualify you in as little as 5 minutes with no impact to your credit score.An equal housing lender. NMLS #10287.
Sell for more on Zillow
Get a free Zillow Showcase℠ listing and you could sell for .
$369,300
2% more+ $7,386
With Zillow Showcase(estimated)
$376,686