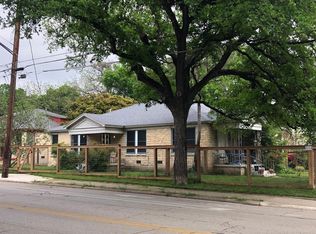Step into this stylish and conveniently located condo in the heart of West Campus, just one block from UT Austin and The Drag. Tucked within the secure Centennial Condominiums, this 2-bedroom, 2.5-bathroom unit offers a blend of comfort and functionality with a prime location that puts you right in the action.
Inside, the open-concept layout is bathed in natural light thanks to large windows, while durable tile flooring adds a polished touch. The living area seamlessly connects to the dining space, making it perfect for both relaxing and entertaining. The kitchen is equipped with modern appliances, including a refrigerator, range, and dishwasher, providing everything you need for easy meal prep.
Each bedroom features its own en-suite bathroom and generous closet space, offering privacy and comfort for roommates or guests. A convenient half-bath off the main living area makes hosting even easier, while in-unit laundry adds everyday convenience. Plus, two reserved parking spaces ensure you'll always have a spot waiting for you in this busy neighborhood.
Enjoy quick access to West Campus hotspots like Torchy's Tacos, In-N-Out Burger, and Spider House Cafe. With bike lanes, public transit, and easy walkability, getting to class, work, or downtown Austin is a breeze. Whether you're a student, professional, or just love being in the middle of the action, this condo delivers comfort, convenience, and a lifestyle you'll love.
Leasing and Management Information:
-No Animals Permitted
-Monthly Lease Admin: $15 a month (not included in rental price).
-Security Deposit: Equal to 1 month's rent
-Security Deposit due 24 hours after application approval
-1st month rent due 2 weeks after lease signed (due within 2 weeks of lease sent out for signature)
-Payments: All payments are easily made via our online Portal
-Maintenance Requests: Easily made via your online portal
-Resident(s) responsible for Pest Control, lightbulbs, AC filter, and batteries
House for rent
$2,300/mo
501 W 26th St APT 213, Austin, TX 78705
2beds
1,122sqft
Price is base rent and doesn't include required fees.
Single family residence
Available Tue Jun 10 2025
No pets
-- A/C
In unit laundry
-- Parking
-- Heating
What's special
Modern appliancesLarge windowsDurable tile flooringIn-unit laundryEn-suite bathroomGenerous closet spaceOpen-concept layout
- 18 days
- on Zillow |
- -- |
- -- |
Travel times
Facts & features
Interior
Bedrooms & bathrooms
- Bedrooms: 2
- Bathrooms: 3
- Full bathrooms: 2
- 1/2 bathrooms: 1
Appliances
- Included: Dryer, Washer
- Laundry: In Unit
Interior area
- Total interior livable area: 1,122 sqft
Property
Parking
- Details: Contact manager
Features
- Exterior features: Trash, Water included in rent
Details
- Parcel number: 02140105180000
Construction
Type & style
- Home type: SingleFamily
- Property subtype: Single Family Residence
Utilities & green energy
- Utilities for property: Water
Community & HOA
Location
- Region: Austin
Financial & listing details
- Lease term: Contact For Details
Price history
| Date | Event | Price |
|---|---|---|
| 5/16/2025 | Listed for rent | $2,300+4.8%$2/sqft |
Source: Zillow Rentals | ||
| 12/6/2021 | Listing removed | -- |
Source: | ||
| 7/14/2017 | Sold | -- |
Source: Agent Provided | ||
| 6/15/2017 | Listing removed | $2,195$2/sqft |
Source: Lapis Real Estate & Design #9131691 | ||
| 5/23/2017 | Listed for rent | $2,195+7.1%$2/sqft |
Source: Denver Dunlap Real Estate #9131691 | ||
![[object Object]](https://photos.zillowstatic.com/fp/f9114f008001ea864c8dbafc7e889900-p_i.jpg)
