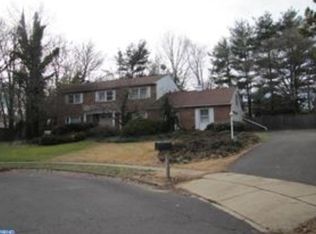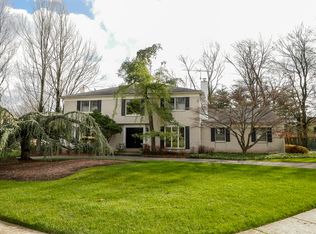Welcome home to 501 Viscount Drive, a totally stunning, charming, expanded and upgraded stone front home in wonderful Edgewood Park. With updates and improvements too numerous to list in full, the 3600 sq. ft home will be a delight to show. Spectacular entry foyer, with sweeping curved staircase and high ceilings, and gleaming hardwood floors. You will love the abundance of natural light that flows throughout the home. Off the foyer is a unique and inviting living room that features custom wainscoating, beautiful custom mahogany wet bar with granite counter and sliding doors to the expansive deck overlooking the park like back yard that offers mature trees and plenty of room to run and play! The chef of the house will delight in the fabulous gourmet kitchen that offers a granite topped island with bar seating, sleek black and stainless appliances, beautiful tiled backsplash and an abundance of cabinetry that is accented with glass inserts for decorative touches. Ample granite counter space. Adjacent to the kitchen is a spacious breakfast area that includes atrium style windows that bring the feel of the outdoors, inside. Off the kitchen is the inviting and warm, sunken family room. Gather family and friends around the full stone fireplace. Lots of recessed lights and an incredible tongue and groove ceiling that is adorned with exposed beams add to the appeal of this wonderful space. Hosting dinner parties will be a delight in the formal dining room. The upper level will not disappoint. The master suite features vaulted ceilings, exposed beams and built ins. 2 custom walk-in closets, separate vanity area and a sumptuous bath with jetted tub, skylight, gorgeous walk-in shower and vanities. Well proportioned bedrooms, some with hardwood floors, recessed lights and updated hall bath. Fully fenced yard, expansive platform deck, 2 zone sprinkler system in front yard, transfer switch for generator. Newer furnace, hot water heater. Great cul-de-sac lot, walk to Community pool, and park. This is truly a unique and special home not to be missed!
This property is off market, which means it's not currently listed for sale or rent on Zillow. This may be different from what's available on other websites or public sources.



