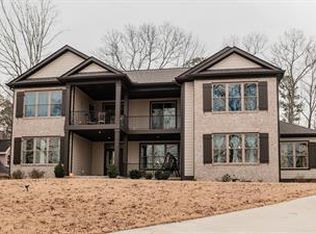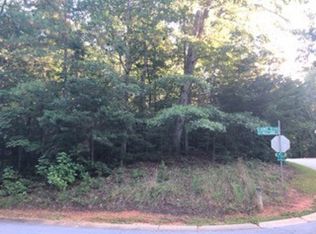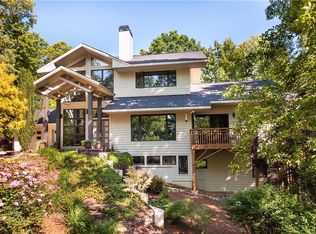Affordable living is offered in this bright and flexible home located in much-sought-after The Summit, a boutique Lake Keowee community on the outskirts of Seneca just minutes from both Clemson University and Greenville Hospital System's Oconee Medical Campus. This feature-rich home provides convenient, single level living that sweeps-in separate, formal living and dining Rooms as well as an informal Great Room (with adjoining Sunroom), Kitchen and the Master Bedroom Suite all on its Main Level. It's an easy walk-in from the double Garage to the Kitchen that features beautiful cabinetry, updated stainless appliances and gorgeous granite countertops. The Breakfast Area and the Great Room with its gas log fireplace adjoin the Kitchen. A step away is the glass-enclosed Sunroom (a delightful retreat) that opens to the Deck and yard beyond. Hardwood floors are found throughout the Main Level except in the carpeted Master Bedroom and the baths. There are two guest and family bedrooms and full baths on both the upper and lower levels to bring the total bedroom count to 5 with three full baths and a guest half-bath on the Main Level. (One of the Lower Level bedrooms would find easy use as an office as it adjoins the over-sized, Lower Level Garage that enjoys a separate drive and parking area.) The Upper Level includes the Bonus Room which, unlike most, is integrated into the floor plan and could easily serve as a media center, extensive office area or play space. It has a huge adjoining storage closet. There is a second Media Room on the Lower Level. Sited on a corner lot, this home is all about privacy. The expertly executed landscaping includes a comfortable Gazebo strategically placed for hours of enjoyment at the edge of the heavily forested back yard. The deeded boat slip (#4) that conveys with this beautiful home is just a few steps away in the community marina that adjoins The Summit's Clubhouse, Pool, Cabana and Tennis Court.
This property is off market, which means it's not currently listed for sale or rent on Zillow. This may be different from what's available on other websites or public sources.



