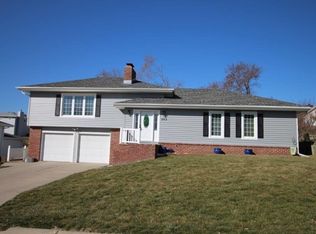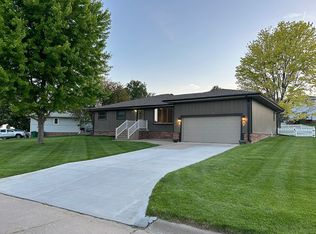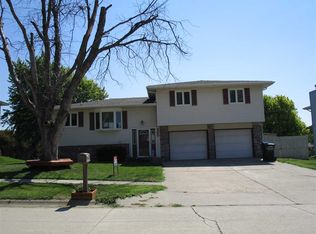Looking for more garage space? This home offers a four car garage; the attached garage is two stalls wide and two stalls deep. This one owner home checks off several boxes. Those boxes include: Bel Air School District- check; NW Norfolk- check; four car garage- check; split bedroom floor plan- check; close to hospital- check; main floor laundry- check; master bedroom on main floor- check; whirlpool tub- check; Jenn-Aire- check; convection oven- check. You will appreciate the custom cabinets with pull out shelves, deeper, solid shelves, and outlets on wall in appliance garage. The patio door is four years old and includes a safety shutter on the outside of the patio door. Family and guests can enjoy the three bedrooms and 1.75 baths on the upper level. The main bathroom features a tiled shower. The pool table is negotiable. Enjoy countless hours in your game room and family room space. The vinyl siding and shutters were installed in 2019. Come check this property out for yourself!
This property is off market, which means it's not currently listed for sale or rent on Zillow. This may be different from what's available on other websites or public sources.


