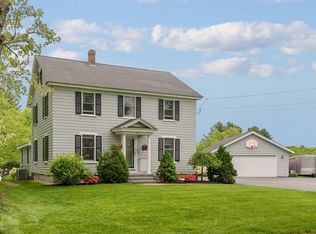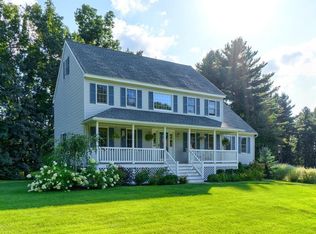Sold for $770,000
$770,000
501 Trull Rd, Tewksbury, MA 01876
4beds
2,298sqft
Single Family Residence
Built in 1972
1 Acres Lot
$769,500 Zestimate®
$335/sqft
$3,798 Estimated rent
Home value
$769,500
$708,000 - $831,000
$3,798/mo
Zestimate® history
Loading...
Owner options
Explore your selling options
What's special
Welcome to 501 Trull Road, a beautiful Georgian Raised Ranch located in desirable North Tewksbury. This spectacular home features 4 bedrooms and 2 full baths offering plenty of space and comfort throughout. Lovingly maintained with numerous updates highlights the pride of ownership., The 1st level showcases a renovated kitchen/dining room featuring granite counters, stainless steel appliances and recessed lighting. Living room with large bay window and hardwood flooring. Newly added sunroom with custom woodworking overlooking a scenic back yard with woodlands. Three bedrooms, all offering great closet space and a full bath. The lower level boasts a large master bedroom with a cozy fireplace and full bath. Additional finished family room with separate level entrance. Updated vinyl siding, newer roof, replacement windows, Trex decking and a Generac generator. Situated on an acre lot with an inground pool and oversized pool house. Don't miss your opportunity to own this lovely home.
Zillow last checked: 8 hours ago
Listing updated: May 26, 2025 at 06:40am
Listed by:
Gail Sullivan 978-502-2077,
Coldwell Banker Realty - Chelmsford 978-256-2560,
Eric Sullivan 978-764-8365
Bought with:
The Charles King Group
Real Broker MA, LLC
Source: MLS PIN,MLS#: 73354596
Facts & features
Interior
Bedrooms & bathrooms
- Bedrooms: 4
- Bathrooms: 2
- Full bathrooms: 2
Primary bedroom
- Features: Closet, Flooring - Wall to Wall Carpet
- Level: First
- Area: 168
- Dimensions: 12 x 14
Bedroom 2
- Features: Closet, Flooring - Wall to Wall Carpet
- Level: First
- Area: 165
- Dimensions: 11 x 15
Bedroom 3
- Features: Closet, Flooring - Wall to Wall Carpet
- Level: First
- Area: 120
- Dimensions: 10 x 12
Bedroom 4
- Features: Bathroom - 3/4, Fireplace, Closet
- Level: Basement
- Area: 315
- Dimensions: 15 x 21
Dining room
- Features: Flooring - Hardwood
- Level: First
- Area: 96
- Dimensions: 8 x 12
Family room
- Features: Exterior Access
- Level: Basement
Kitchen
- Features: Flooring - Stone/Ceramic Tile, Countertops - Stone/Granite/Solid, Cabinets - Upgraded, Recessed Lighting, Remodeled, Stainless Steel Appliances
- Level: First
- Area: 156
- Dimensions: 12 x 13
Living room
- Features: Flooring - Hardwood
- Level: First
- Area: 270
- Dimensions: 18 x 15
Heating
- Forced Air, Natural Gas, Electric
Cooling
- Central Air
Appliances
- Included: Gas Water Heater, Range, Dishwasher, Microwave, Refrigerator, Washer, Dryer
Features
- Cathedral Ceiling(s), Sun Room
- Flooring: Tile, Carpet, Concrete, Hardwood, Flooring - Hardwood
- Doors: Storm Door(s)
- Windows: Insulated Windows
- Basement: Full,Partially Finished,Walk-Out Access,Interior Entry,Garage Access
- Number of fireplaces: 1
Interior area
- Total structure area: 2,298
- Total interior livable area: 2,298 sqft
- Finished area above ground: 1,346
- Finished area below ground: 952
Property
Parking
- Total spaces: 8
- Parking features: Paved Drive, Off Street, Paved
- Uncovered spaces: 8
Features
- Patio & porch: Deck
- Exterior features: Deck, Pool - Inground, Cabana, Storage
- Has private pool: Yes
- Pool features: In Ground
Lot
- Size: 1 Acres
Details
- Additional structures: Cabana
- Parcel number: M:0025 L:0003 U:0000,789743
- Zoning: RG
Construction
Type & style
- Home type: SingleFamily
- Architectural style: Raised Ranch,Georgian
- Property subtype: Single Family Residence
Materials
- Foundation: Other
- Roof: Shingle
Condition
- Year built: 1972
Utilities & green energy
- Electric: Generator, Circuit Breakers
- Sewer: Public Sewer
- Water: Public
Community & neighborhood
Community
- Community features: Shopping, Golf, Highway Access, House of Worship, Private School, Public School
Location
- Region: Tewksbury
Other
Other facts
- Road surface type: Paved
Price history
| Date | Event | Price |
|---|---|---|
| 5/22/2025 | Sold | $770,000-3.7%$335/sqft |
Source: MLS PIN #73354596 Report a problem | ||
| 4/15/2025 | Contingent | $799,900$348/sqft |
Source: MLS PIN #73354596 Report a problem | ||
| 4/3/2025 | Listed for sale | $799,900+182.2%$348/sqft |
Source: MLS PIN #73354596 Report a problem | ||
| 4/25/2000 | Sold | $283,500+66.8%$123/sqft |
Source: Public Record Report a problem | ||
| 2/25/1993 | Sold | $170,000$74/sqft |
Source: Public Record Report a problem | ||
Public tax history
| Year | Property taxes | Tax assessment |
|---|---|---|
| 2025 | $8,159 +4.9% | $617,200 +6.3% |
| 2024 | $7,776 +2.9% | $580,700 +8.3% |
| 2023 | $7,558 +4.7% | $536,000 +12.8% |
Find assessor info on the county website
Neighborhood: 01876
Nearby schools
GreatSchools rating
- NALoella F. Dewing Elementary SchoolGrades: PK-2Distance: 0.5 mi
- 7/10John W. Wynn Middle SchoolGrades: 7-8Distance: 3.5 mi
- 8/10Tewksbury Memorial High SchoolGrades: 9-12Distance: 2.5 mi
Get a cash offer in 3 minutes
Find out how much your home could sell for in as little as 3 minutes with a no-obligation cash offer.
Estimated market value$769,500
Get a cash offer in 3 minutes
Find out how much your home could sell for in as little as 3 minutes with a no-obligation cash offer.
Estimated market value
$769,500

