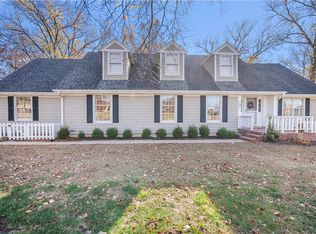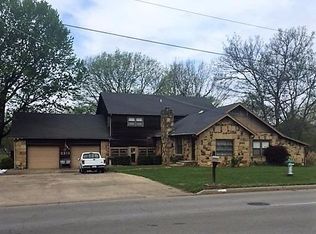Sold
Price Unknown
501 Taylor Rd, Independence, KS 67301
4beds
5,591sqft
Single Family Residence
Built in 1978
2.03 Acres Lot
$375,300 Zestimate®
$--/sqft
$2,611 Estimated rent
Home value
$375,300
Estimated sales range
Not available
$2,611/mo
Zestimate® history
Loading...
Owner options
Explore your selling options
What's special
This home was architecturally designed and custom built for this 2 acre lot across the street from the 16th Hole of the Country Club Golf Course. Set back from the road, nestled in the trees and lots of parking with a circle drive. This home is ideal for a family and for entertaining. High ceiling in the foyer and beamed vaulted ceilings in the spacious sunken living room with a floor to ceiling stone wood burning fireplace and a wet bar. Large formal dining room and a breakfast room off of the kitchen. The primary bedroom/bath, laundry room and 1/2 bath are located on the main level. There are 3 nice sized bedrooms and 2 full bathrooms upstairs. All 4 bedrooms have walk in closets. In addition, there is a full unfinished walk out basement with a brick wood burning fireplace and plumbed for a bathroom. The 2 car garage is oversized and has cabinet storage. The back deck is the perfect place to relax and have your morning coffee. Lots of extra storage spaces, cabinetry and even a built in ironing board in the laundry room. The current owner custom built this home. What a wonderful opportunity to purchase one of the most beautiful homes in Independence!
Zillow last checked: 8 hours ago
Listing updated: October 06, 2025 at 01:18pm
Listing Provided by:
Debra Johnson 620-330-0611,
Coldwell Banker Pasternak Johnson
Bought with:
Non MLS
Non-MLS Office
Source: Heartland MLS as distributed by MLS GRID,MLS#: 2550993
Facts & features
Interior
Bedrooms & bathrooms
- Bedrooms: 4
- Bathrooms: 4
- Full bathrooms: 3
- 1/2 bathrooms: 1
Primary bedroom
- Level: Main
Bedroom 2
- Level: Second
Bedroom 3
- Level: Second
Bedroom 4
- Level: Second
Primary bathroom
- Level: Main
Bathroom 2
- Level: Second
Bathroom 3
- Level: Second
Breakfast room
- Level: Main
Dining room
- Level: Main
Half bath
- Level: Main
Kitchen
- Level: Main
Laundry
- Level: Main
Living room
- Level: Main
Heating
- Electric, Heat Pump
Cooling
- Electric
Appliances
- Included: Cooktop, Dishwasher, Disposal, Refrigerator, Built-In Oven, Built-In Electric Oven
- Laundry: Laundry Room, Main Level
Features
- Ceiling Fan(s), Vaulted Ceiling(s), Walk-In Closet(s), Wet Bar
- Flooring: Carpet, Tile, Wood
- Windows: Window Coverings
- Basement: Unfinished,Walk-Out Access
- Number of fireplaces: 2
- Fireplace features: Basement, Living Room, Masonry, Wood Burning
Interior area
- Total structure area: 5,591
- Total interior livable area: 5,591 sqft
- Finished area above ground: 3,212
- Finished area below ground: 2,379
Property
Parking
- Total spaces: 2
- Parking features: Attached, Garage Door Opener
- Attached garage spaces: 2
Features
- Patio & porch: Deck
Lot
- Size: 2.03 Acres
- Dimensions: 280 x 320
- Features: City Limits
Details
- Parcel number: 0862401010002.000
Construction
Type & style
- Home type: SingleFamily
- Architectural style: Other
- Property subtype: Single Family Residence
Materials
- Stone & Frame
- Roof: Composition
Condition
- Year built: 1978
Utilities & green energy
- Sewer: Public Sewer
- Water: Public
Community & neighborhood
Security
- Security features: Smoke Detector(s)
Location
- Region: Independence
- Subdivision: None
HOA & financial
HOA
- Has HOA: No
Other
Other facts
- Listing terms: Cash,Conventional
- Ownership: Private
- Road surface type: Paved
Price history
| Date | Event | Price |
|---|---|---|
| 10/6/2025 | Sold | -- |
Source: | ||
| 7/7/2025 | Pending sale | $369,900$66/sqft |
Source: | ||
| 6/20/2025 | Listed for sale | $369,900$66/sqft |
Source: | ||
Public tax history
| Year | Property taxes | Tax assessment |
|---|---|---|
| 2025 | -- | $36,419 +6% |
| 2024 | $6,225 +2.1% | $34,357 +6% |
| 2023 | $6,094 +2.9% | $32,413 +6.5% |
Find assessor info on the county website
Neighborhood: 67301
Nearby schools
GreatSchools rating
- 6/10Jefferson SchoolGrades: 3-5Distance: 0.4 mi
- 5/10Independence Middle SchoolGrades: 6-8Distance: 1.5 mi
- 6/10Independence Sr High SchoolGrades: 9-12Distance: 0.9 mi
Schools provided by the listing agent
- Elementary: Eisenhower
- Middle: Independence
- High: Independence
Source: Heartland MLS as distributed by MLS GRID. This data may not be complete. We recommend contacting the local school district to confirm school assignments for this home.

