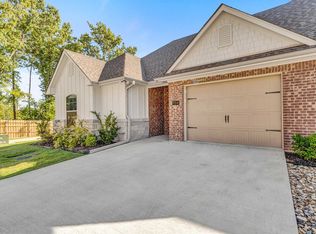Nestled in the sought-after Whitehouse ISD and just a stone's throw away from Whitehouse High School, 501 Sycamore offers the perfect blend of comfort, convenience, and charm. This delightful 3-bedroom, 2-bathroom home is situated at the end of a peaceful dead-end street, ensuring privacy and tranquility.
Step inside to discover a spacious main living area featuring a stunning floor-to-ceiling brick fireplace, complemented by sleek wood-look floors that add a touch of elegance and warmth. The kitchen is a chef's dream, with ample cooking and cabinet space, two pantry options, and a storage closet. The convenience of a full-size washer and dryer in the laundry closet is an added bonus.
Each of the generously sized bedrooms offers excellent storage solutions, ensuring that every family member has their own comfortable space. The two full bathrooms are well-appointed and designed with your family's needs in mind.
Outside, you'll find a large fenced backyard complete with a storage shed, perfect for outdoor projects and additional storage. The 2-car garage provides ample space for vehicles and more.
501 Sycamore is more than just a house; it's a home where memories are made. Don't miss your chance to make it yours!
Oven/stove, dishwasher, microwave and washer/ dryer included. Tenant to bring their own refrigerator.
This property is currently occupied. Guided tours are available Monday through Friday from 9 a.m. to 5 p.m., with a 24-hour notice requirement.
Navigate to the "Prospective Tenants" section and click "Rental Policies" to preview our downloadable PDF.
Tenants are responsible for all utilities
*We do not accept government housing*
*Pricing and availability are subject to change without notice
*Application fees are non-refundable. The deposit is due within 24 hours of approval.
Rest assured, we meticulously prepare each home between tenants to ensure it's fresh and ready for you to make your new home!
House for rent
$1,650/mo
501 Sycamore St, Whitehouse, TX 75791
3beds
1,417sqft
Price may not include required fees and charges.
Single family residence
Available Fri Aug 8 2025
Cats, dogs OK
-- A/C
In unit laundry
-- Parking
-- Heating
What's special
Floor-to-ceiling brick fireplaceSleek wood-look floorsLarge fenced backyardGenerously sized bedroomsExcellent storage solutions
- 15 days
- on Zillow |
- -- |
- -- |
Travel times
Start saving for your dream home
Consider a first time home buyer savings account designed to grow your down payment with up to a 6% match & 4.15% APY.
Facts & features
Interior
Bedrooms & bathrooms
- Bedrooms: 3
- Bathrooms: 2
- Full bathrooms: 2
Appliances
- Included: Dishwasher, Dryer, Microwave, Washer
- Laundry: In Unit
Interior area
- Total interior livable area: 1,417 sqft
Property
Parking
- Details: Contact manager
Features
- Exterior features: No Utilities Included- Tenant to set up all utilities in their own name, No Utilities included in rent, Oven/Stove
Details
- Parcel number: 126965000000016000
Construction
Type & style
- Home type: SingleFamily
- Property subtype: Single Family Residence
Community & HOA
Location
- Region: Whitehouse
Financial & listing details
- Lease term: Contact For Details
Price history
| Date | Event | Price |
|---|---|---|
| 6/1/2025 | Listed for rent | $1,650$1/sqft |
Source: Zillow Rentals | ||
| 7/12/2024 | Listing removed | -- |
Source: Zillow Rentals | ||
| 7/9/2024 | Listed for rent | $1,650-5.7%$1/sqft |
Source: Zillow Rentals | ||
| 12/28/2023 | Listing removed | -- |
Source: Zillow Rentals | ||
| 12/8/2023 | Price change | $1,750-2.8%$1/sqft |
Source: Zillow Rentals | ||
![[object Object]](https://photos.zillowstatic.com/fp/e9714b8b774d9e720ffc9edcacb15a4b-p_i.jpg)
