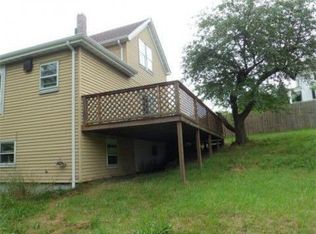This home features a newly remodeled kitchen with high-end appliances AND custom counter tops. The kitchen and baths have been stripped to the studs and rehabbed in 2016 with attention to detail to arrive at a high end modern living area. On the Fall River / Tiverton line this home has a 1500 sq ft open floor plan complete with 3 bedrooms, 2 full baths. The home is heated with a brand new, 96% energy efficient wall mounted on demand heating system and hot water tank. Brand NEW roof installed in 2016 for years of worry free use. NEW electrical devices on every wall. NEW bay window installed in 2016. And, if you think that sounds to good to be true you should see the sunset views of Mount Hope Bay from your upper deck! VALUE RANGE PRICING: Seller will consider all offers between 240,000 to 260,000. PRICED TO SELL ASAP!! Make your offer and grab this property before the next person does.
This property is off market, which means it's not currently listed for sale or rent on Zillow. This may be different from what's available on other websites or public sources.
