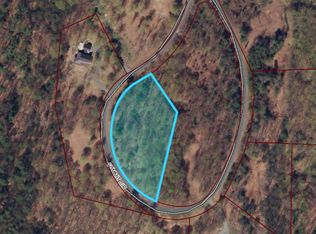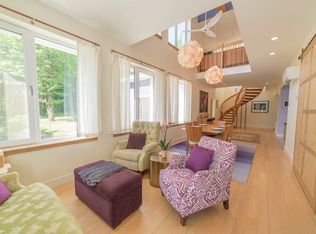Step up to this award-winning post-and-beam home, designed by Williams & Frehsee Architects using a Timberpeg brand timber frame home. High end features include Foard stress skin panel enclosure insulation panels, Mitsubishi heat pump for AC, Andersen windows, Hardie plank cement siding, Custom Wood Products cabinetry, Wolf oven, Sub-zero refrigerator, Fisher-Paykel double dishwasher, Hubbarton Forge lighting, Rohl plumbing fixtures and Goshen stone patio and walkways. Add granite counter tops; cathedral wood tongue and groove ceilings; 2 lofts; 2 walk-in closets; walk-in pantry; ceiling fans; radiant heat on all 3 floors; alarm system; whole house air exchanger; 220-amp line to the garage; propane fireplace; professional landscaping; and buried utilities - and you get an idea for this home's level of quality. Enjoy the feel of casual luxury inside. Enjoy the covered and 3-season porches, patio and seating areas outside. Enjoy the privacy of the house, nestled into a mature forest with minimal tree cutting. Enjoy the trails on the adjacent conservation acreage and the proximity to the Montessori School and Living Memorial Park with more recreational opportunities. Enjoy the quick and easy drive to downtown Brattleboro on paved public streets. Awarded "Best of the Best in Vermont Energy Star Homes" by Efficiency VT in 2010, this home benefits from a 46 HERS index rating - and that results in low energy costs. Home Warranty included. Vacant lot next door is also available.
This property is off market, which means it's not currently listed for sale or rent on Zillow. This may be different from what's available on other websites or public sources.


