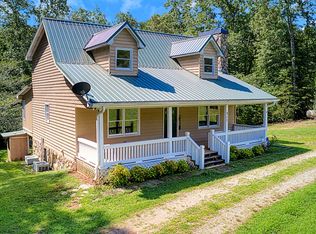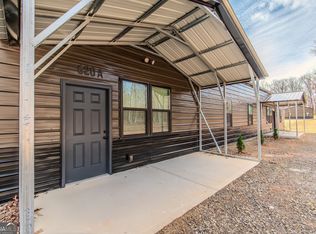Southern simplicity... This traditional style home in the heart of Epworth is turn key and is ready for you! Conveniently situated on 2.59 unrestricted acres just minutes from Blue Ridge & McCaysville, youll enjoy all paved access to all your daily needs-medical facilities, schools, dining, shopping, and more. Easily step inside to the main level where you will enjoy a bright eat-in kitchen, cozy living room, 2 bedrooms plus an office and 2 bathrooms, true hardwood floors, stainless steel appliances, granite countertops, and a jetted tub in the master suite. Walk down to the the lower level which offers a completely separate living space- a mother-in-law suite- with a full living area/den, full kitchen, and 2 bedrooms/1 bath. You will never lack for entertainment with a large back deck and spacious yard with plenty of room for the entire family. Whatever your needs, this home has it all!
This property is off market, which means it's not currently listed for sale or rent on Zillow. This may be different from what's available on other websites or public sources.


