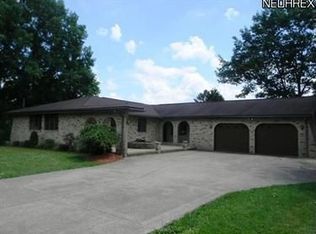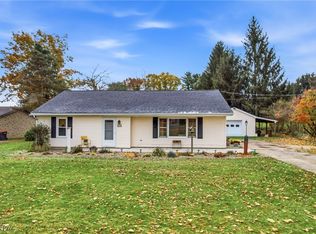Sold for $295,000
$295,000
501 Stewart Rd, Salem, OH 44460
3beds
--sqft
Single Family Residence
Built in 1946
2.16 Acres Lot
$301,500 Zestimate®
$--/sqft
$1,502 Estimated rent
Home value
$301,500
$190,000 - $479,000
$1,502/mo
Zestimate® history
Loading...
Owner options
Explore your selling options
What's special
3 bedroom home on over 2 acres with 48x32 pole barn/workshop! Enjoy peaceful country living with the convenience of space and privacy on this beautiful 2.18-acre property. A beautiful wood-clad breezeway connects the home to a large 2.5-car heated garage, along with a wood burner and high ceilings-perfect for hobbies, storage, or workshop space. A 48x32 pole barn adds 1,536 square feet of even more flexibility, whether for equipment, additional hobbies, or extra storage. No rear neighbors, just trees and open fields. This well-maintained home offers three bedrooms, including a spacious master suite with a luxurious en suite bath featuring a jetted tub, walk-in shower, and an oversized walk-in closet. The full basement provides room to expand or customize. This property blends country charm with practical living-ideal for those who want space to spread out without sacrificing convenience. Garage and breezeway built in 2007.
Zillow last checked: 8 hours ago
Listing updated: November 04, 2025 at 03:16pm
Listing Provided by:
Lindy Hutton 330-831-6611 LindyHutton1@gmail.com,
Berkshire Hathaway HomeServices Stouffer Realty
Bought with:
Kelly L Warren, 2018003552
Kelly Warren and Associates RE Solutions
Source: MLS Now,MLS#: 5146103 Originating MLS: Youngstown Columbiana Association of REALTORS
Originating MLS: Youngstown Columbiana Association of REALTORS
Facts & features
Interior
Bedrooms & bathrooms
- Bedrooms: 3
- Bathrooms: 2
- Full bathrooms: 2
- Main level bathrooms: 1
- Main level bedrooms: 2
Bedroom
- Level: First
- Dimensions: 12 x 12
Bedroom
- Level: First
- Dimensions: 11 x 12
Primary bathroom
- Features: Walk-In Closet(s)
- Level: Second
- Dimensions: 18.5 x 15
Primary bathroom
- Description: Jetted tub and walk-in shower,Flooring: Ceramic Tile
- Features: Soaking Tub
- Level: Second
- Dimensions: 12 x 10
Other
- Level: First
- Dimensions: 13 x 9
Other
- Description: Large walk-in closet
- Level: Second
- Dimensions: 12 x 9
Heating
- Forced Air, Gas
Cooling
- Central Air
Appliances
- Included: Dishwasher, Microwave, Range, Refrigerator, Water Softener
Features
- Walk-In Closet(s)
- Basement: Full
- Has fireplace: No
Property
Parking
- Total spaces: 2.5
- Parking features: Driveway, Garage, Garage Door Opener, Heated Garage
- Garage spaces: 2.5
Features
- Levels: One and One Half,Two
- Stories: 2
- Patio & porch: Deck, Front Porch
Lot
- Size: 2.16 Acres
- Features: Back Yard, Front Yard, Few Trees
Details
- Additional structures: Garage(s), Pole Barn, Workshop
- Parcel number: 5005266000
Construction
Type & style
- Home type: SingleFamily
- Architectural style: Conventional
- Property subtype: Single Family Residence
Materials
- Vinyl Siding
- Roof: Asphalt,Fiberglass
Condition
- Updated/Remodeled
- Year built: 1946
Utilities & green energy
- Sewer: Private Sewer
- Water: Private
Community & neighborhood
Location
- Region: Salem
Other
Other facts
- Listing terms: Cash,Conventional,FHA,USDA Loan,VA Loan
Price history
| Date | Event | Price |
|---|---|---|
| 10/30/2025 | Sold | $295,000-6.3% |
Source: | ||
| 9/20/2025 | Pending sale | $315,000 |
Source: | ||
| 8/25/2025 | Price change | $315,000-3.1% |
Source: | ||
| 8/8/2025 | Listed for sale | $325,000+218.9% |
Source: | ||
| 12/30/2003 | Sold | $101,900 |
Source: Public Record Report a problem | ||
Public tax history
| Year | Property taxes | Tax assessment |
|---|---|---|
| 2024 | $2,263 -0.3% | $52,990 |
| 2023 | $2,269 +7.4% | $52,990 |
| 2022 | $2,113 -3% | $52,990 +20.5% |
Find assessor info on the county website
Neighborhood: 44460
Nearby schools
GreatSchools rating
- 6/10Reilly Elementary SchoolGrades: 3-4Distance: 1.8 mi
- 4/10Salem Junior High SchoolGrades: 7-8Distance: 2.4 mi
- 6/10Salem High SchoolGrades: 9-12Distance: 2.4 mi
Schools provided by the listing agent
- District: Salem CSD - 1508
Source: MLS Now. This data may not be complete. We recommend contacting the local school district to confirm school assignments for this home.
Get pre-qualified for a loan
At Zillow Home Loans, we can pre-qualify you in as little as 5 minutes with no impact to your credit score.An equal housing lender. NMLS #10287.
Sell for more on Zillow
Get a Zillow Showcase℠ listing at no additional cost and you could sell for .
$301,500
2% more+$6,030
With Zillow Showcase(estimated)$307,530

