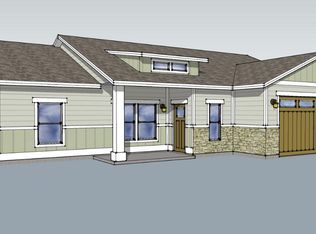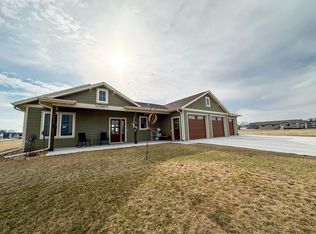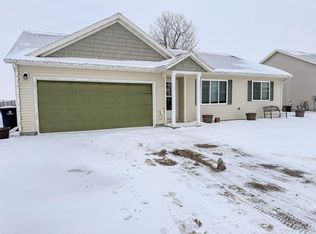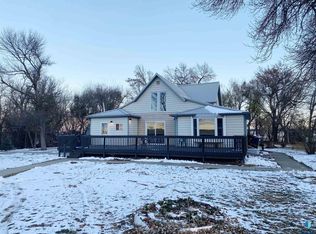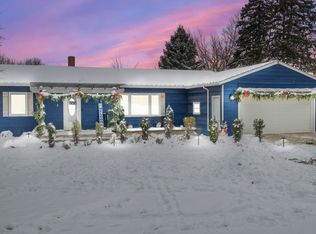Welcome to your new home. This 2-story, slab-on-grade, zero-entry residence offers modern comfort and thoughtful design. Boasting in-floor heating throughout both the home and the oversized 3-stall garage, you’ll enjoy warmth and efficiency year-round. House and garage are all 2x6 framed walls and spray foamed.The main floor features a spacious master suite, complete with a luxurious master bathroom and a generous walk-in closet, providing a private retreat. Also on the main level, you’ll find a convenient laundry room and a large pantry, perfect for keeping everything organized.
Upstairs, four well-appointed bedrooms offer ample space for family, guests, or a home office. With its open layout and practical amenities, this home is designed for everyday living and raising a family in a quiet neighborhood. Don’t miss the chance to own this property that blends style, comfort, and functionality!
For sale by owner
Price cut: $4K (10/16)
$435,900
501 Spruce St, Aurora, SD 57002
5beds
2,700sqft
Est.:
SingleFamily
Built in 2022
10,125 Square Feet Lot
$-- Zestimate®
$161/sqft
$-- HOA
Overview
- 243 days |
- 525 |
- 14 |
Listed by:
Property Owner (605) 351-9883
Facts & features
Interior
Bedrooms & bathrooms
- Bedrooms: 5
- Bathrooms: 3
- Full bathrooms: 2
- 1/2 bathrooms: 1
Heating
- Forced air, Radiant, Gas
Cooling
- Central
Appliances
- Included: Dishwasher, Garbage disposal, Microwave, Range / Oven, Refrigerator
Features
- Flooring: Carpet, Concrete
- Basement: Finished
- Has fireplace: Yes
Interior area
- Total interior livable area: 2,700 sqft
Property
Parking
- Total spaces: 3
- Parking features: Garage - Attached
Features
- Exterior features: Wood, Brick
Lot
- Size: 10,125 Square Feet
Details
- Parcel number: 311840060000300
Construction
Type & style
- Home type: SingleFamily
Materials
- Wood
- Roof: Composition
Condition
- New construction: No
- Year built: 2022
Community & HOA
Location
- Region: Aurora
Financial & listing details
- Price per square foot: $161/sqft
- Tax assessed value: $433,700
- Annual tax amount: $6,747
- Date on market: 4/11/2025
Estimated market value
Not available
Estimated sales range
Not available
$2,735/mo
Price history
Price history
| Date | Event | Price |
|---|---|---|
| 10/16/2025 | Price change | $435,900-0.9%$161/sqft |
Source: Owner Report a problem | ||
| 8/23/2025 | Price change | $439,900-2.2%$163/sqft |
Source: Owner Report a problem | ||
| 8/16/2025 | Price change | $449,900-4.3%$167/sqft |
Source: Owner Report a problem | ||
| 8/7/2025 | Price change | $469,900-4.1%$174/sqft |
Source: Owner Report a problem | ||
| 6/20/2025 | Price change | $489,900-2%$181/sqft |
Source: East Central South Dakota BOR #25-360 Report a problem | ||
Public tax history
Public tax history
| Year | Property taxes | Tax assessment |
|---|---|---|
| 2024 | $6,747 +479.4% | $433,700 +6.4% |
| 2023 | $1,164 | $407,800 +614.2% |
| 2022 | -- | $57,100 +77.9% |
Find assessor info on the county website
BuyAbility℠ payment
Est. payment
$2,695/mo
Principal & interest
$2132
Property taxes
$410
Home insurance
$153
Climate risks
Neighborhood: 57002
Nearby schools
GreatSchools rating
- 4/10Hillcrest Elementary - 04Grades: K-3Distance: 5 mi
- 6/10Gs Mickelson Middle School - 02Grades: 6-8Distance: 4.7 mi
- 4/10Brookings High School - 01Grades: 9-12Distance: 5.1 mi
- Loading

