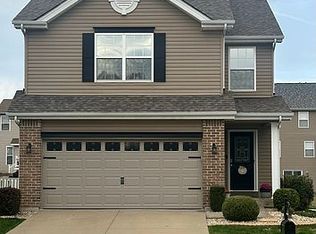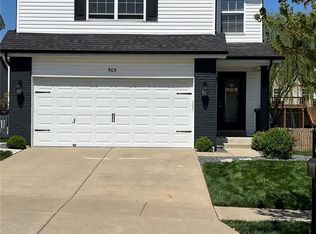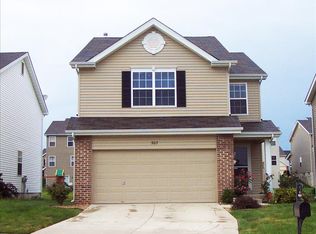You will love this open floor plan with 3 Bedrooms and 2.5 Baths on a fully fenced level lot. The Great Room and Kitchen offer wood-like laminate flooring and a slider that walks out to the large yard. The Kitchen offers a backsplash, newer deep sink and faucet, 42" cabinets, pantry, convenient center island and a built-in microwave. Very convenient powder room on the main level and a ceiling fan in the Great Room. The Master Bedroom has a ceiling fan and 2 walk in closets and the Master Bath has double sinks. The other 2 bedrooms upstairs are good sized and there is a very convenient upper level Laundry Room. New carpeting installed March of 2017. The Lower Level is waiting for your finishing touches. This home is located right across from the community pool! Convenient to Shopping, Restaurants, Interstates and Schools.
This property is off market, which means it's not currently listed for sale or rent on Zillow. This may be different from what's available on other websites or public sources.


