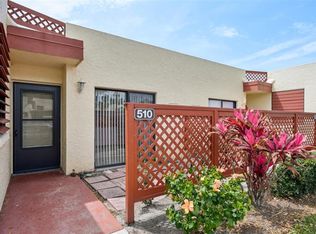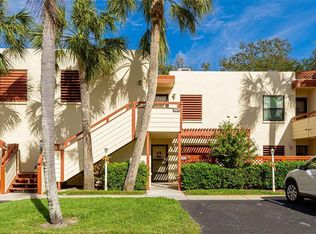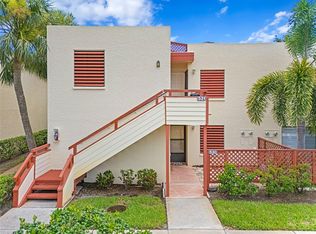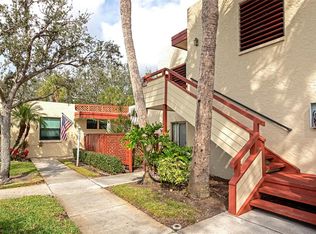Sold for $255,000 on 06/26/25
$255,000
501 Spring Lakes Blvd #501, Bradenton, FL 34210
3beds
1,446sqft
Condominium
Built in 1984
-- sqft lot
$250,100 Zestimate®
$176/sqft
$2,808 Estimated rent
Home value
$250,100
$230,000 - $273,000
$2,808/mo
Zestimate® history
Loading...
Owner options
Explore your selling options
What's special
PRICE IMPROVEMENT - $5000! If your joy is birdwatching, taking leisurely walks or bicycling on tree canopied, winding roads surrounded by Florida's flora and fauna, then this 3B/2B ground floor, end unit condominium in Springs Lakes is the perfect spot for you. Spring Lakes is a designated Bird and Wildlife Sanctuary approved by the Florida Audubon Society and located in West Bradenton approximately 6 miles from the beaches. As you walk in the front door (with a keyless entry), you'll be greeted by a kitchen painted to inspire your appetite and culinary creativity. Kitchen updates include a decorative tray ceiling and track lighting, stainless steel appliances, solid surface countertops and wood cabinets with soft close drawers. Each room is light and bright and brings in the Florida sunshine. Adjacent to the Living Room you'll find the glass enclosed, L-shaped sunroom (more than 25' long!!!) with screened sliders to let the fresh air in. It also has a nook perfect for a computer desk as well as a walk-in storage closet. The primary bedroom opens onto the sunroom and is equipped with a walk-in closet and an ensuite bath with updated vanity and toilet. Both additional bedrooms are a size that won't cramp your style. The guest bath also has newer vanity and toilet. The living room, kitchen and bedroom windows are not only impact-resistant, they are adorned with Hunter Douglas plantation shutters. A new Rudd A/C with Air Sterilizer Pro was installed in 2022. All flooring is easy maintenance tile. Spring Lakes II offers a heated pool and hot tub, tennis and pickle ball courts. Condo fees include water/sewer/trash, internet, cable, exterior maintenance, grounds maintenance, insurance, and reserves. Spring Lakes is a pet-friendly community "where everybody knows your pet’s name". One domestic pet under 35 lbs. permitted. Property being sold AS-IS. All dimensions are approximate.
Zillow last checked: 9 hours ago
Listing updated: June 27, 2025 at 08:44am
Listing Provided by:
Joey Hodgson 941-993-6184,
KELLER WILLIAMS ON THE WATER 941-729-7400
Bought with:
Andy Cochran, 3327760
ROBERT SLACK LLC
Source: Stellar MLS,MLS#: A4638242 Originating MLS: Sarasota - Manatee
Originating MLS: Sarasota - Manatee

Facts & features
Interior
Bedrooms & bathrooms
- Bedrooms: 3
- Bathrooms: 2
- Full bathrooms: 2
Primary bedroom
- Features: En Suite Bathroom, Walk-In Closet(s)
- Level: First
- Area: 218.75 Square Feet
- Dimensions: 12.5x17.5
Bedroom 2
- Features: Ceiling Fan(s), Built-in Closet
- Level: First
- Area: 128.25 Square Feet
- Dimensions: 9.5x13.5
Bedroom 3
- Features: Ceiling Fan(s), Built-in Closet
- Level: First
- Area: 156 Square Feet
- Dimensions: 12x13
Primary bathroom
- Features: Single Vanity, Tub With Shower
- Level: First
- Area: 57 Square Feet
- Dimensions: 6x9.5
Bathroom 2
- Features: Shower No Tub, Single Vanity
- Level: First
- Area: 45 Square Feet
- Dimensions: 5x9
Dining room
- Level: First
- Area: 154 Square Feet
- Dimensions: 11x14
Kitchen
- Features: Ceiling Fan(s)
- Level: First
- Area: 136.5 Square Feet
- Dimensions: 10.5x13
Living room
- Features: Ceiling Fan(s)
- Level: First
- Area: 210 Square Feet
- Dimensions: 14x15
Heating
- Central, Electric
Cooling
- Central Air
Appliances
- Included: Dishwasher, Disposal, Dryer, Electric Water Heater, Microwave, Range, Refrigerator, Washer
- Laundry: In Kitchen
Features
- Ceiling Fan(s), Crown Molding, Living Room/Dining Room Combo, Primary Bedroom Main Floor, Solid Surface Counters, Solid Wood Cabinets, Split Bedroom, Thermostat, Walk-In Closet(s)
- Flooring: Ceramic Tile
- Windows: Storm Window(s), Shutters, Window Treatments
- Has fireplace: No
- Common walls with other units/homes: Corner Unit,End Unit
Interior area
- Total structure area: 1,758
- Total interior livable area: 1,446 sqft
Property
Parking
- Total spaces: 1
- Parking features: Carport
- Carport spaces: 1
Features
- Levels: One
- Stories: 1
- Exterior features: Irrigation System, Rain Gutters, Sidewalk, Tennis Court(s)
- Has spa: Yes
Lot
- Residential vegetation: Bamboo, Mature Landscaping, Oak Trees, Trees/Landscaped
Details
- Parcel number: 5182870294
- Zoning: PDR
- Special conditions: None
Construction
Type & style
- Home type: Condo
- Architectural style: Contemporary
- Property subtype: Condominium
- Attached to another structure: Yes
Materials
- Block
- Foundation: Slab
- Roof: Built-Up
Condition
- Completed
- New construction: No
- Year built: 1984
Utilities & green energy
- Sewer: Public Sewer
- Water: Public
- Utilities for property: Cable Connected, Electricity Connected, Public, Sewer Connected, Underground Utilities, Water Connected
Community & neighborhood
Community
- Community features: Association Recreation - Owned, Buyer Approval Required, Community Mailbox, Deed Restrictions, Irrigation-Reclaimed Water, Park, Pool, Tennis Court(s)
Location
- Region: Bradenton
- Subdivision: SPRING LAKES II
HOA & financial
HOA
- Has HOA: Yes
- HOA fee: $800 monthly
- Amenities included: Tennis Court(s)
- Services included: Cable TV, Common Area Taxes, Community Pool, Reserve Fund, Fidelity Bond, Insurance, Internet, Maintenance Structure, Maintenance Grounds, Manager, Pest Control, Pool Maintenance, Security, Sewer, Trash, Water
- Association name: Penny Dell'Armi
- Association phone: 941-358-3366
Other fees
- Pet fee: $0 monthly
Other financial information
- Total actual rent: 0
Other
Other facts
- Listing terms: Cash,Conventional
- Ownership: Condominium
- Road surface type: Asphalt
Price history
| Date | Event | Price |
|---|---|---|
| 6/26/2025 | Sold | $255,000-5.5%$176/sqft |
Source: | ||
| 5/21/2025 | Pending sale | $269,900$187/sqft |
Source: | ||
| 4/20/2025 | Price change | $269,900-1.8%$187/sqft |
Source: | ||
| 2/26/2025 | Price change | $274,900-1.8%$190/sqft |
Source: | ||
| 2/1/2025 | Listed for sale | $279,900-12%$194/sqft |
Source: | ||
Public tax history
Tax history is unavailable.
Neighborhood: South Bradenton
Nearby schools
GreatSchools rating
- 4/10H. S. Moody Elementary SchoolGrades: PK-5Distance: 1.3 mi
- 1/10Electa Lee Magnet Middle SchoolGrades: 6-8Distance: 0.7 mi
- 2/10Bayshore High SchoolGrades: 9-12Distance: 0.9 mi
Schools provided by the listing agent
- Elementary: Moody Elementary
- Middle: Electa Arcotte Lee Magnet
- High: Bayshore High
Source: Stellar MLS. This data may not be complete. We recommend contacting the local school district to confirm school assignments for this home.
Get a cash offer in 3 minutes
Find out how much your home could sell for in as little as 3 minutes with a no-obligation cash offer.
Estimated market value
$250,100
Get a cash offer in 3 minutes
Find out how much your home could sell for in as little as 3 minutes with a no-obligation cash offer.
Estimated market value
$250,100



