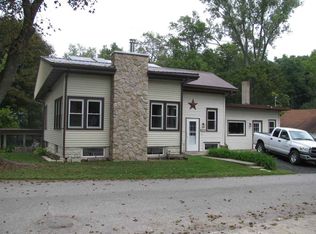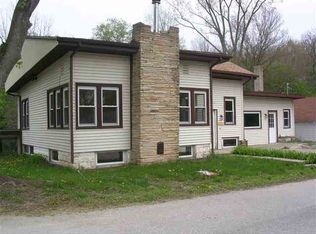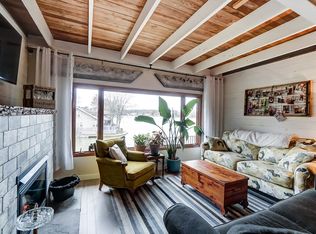Closed
Zestimate®
$178,000
501 Spring Beach Rd, Rome City, IN 46784
3beds
1,549sqft
Single Family Residence
Built in 1930
4,356 Square Feet Lot
$178,000 Zestimate®
$--/sqft
$1,563 Estimated rent
Home value
$178,000
Estimated sales range
Not available
$1,563/mo
Zestimate® history
Loading...
Owner options
Explore your selling options
What's special
Adorable move in ready home just off of Sylvan lake! Whether you’re looking for a year round home or lake cottage, this home is perfect for either option. The moment you walk in you’ll love the open concept floor plan with natural light and modern upgrades. The kitchen features updated cabinets with gold hardware, tile backsplash, new single basin sink, board and batten accent wall, nice sized pantry, and stainless steel appliances. There is plenty of space for a dining room table and a cozy living area. The main level also offers a full bath that’s been completely updated, and a spacious primary suite with attached half bath that’s been updated as well. The additional bedrooms are located upstairs and are big enough for multiple beds if needed! There is also a partial basement with small finished area for laundry, and an unfinished area for mechanicals and storage. Additional updates to highlight include: new laminate flooring all through out, new trim, new outlets & switches, new 6 panel doors, new exterior doors, new lighting, and new full size closet in upstairs bedroom. Outside offers low maintenance yard, off street parking, and utility shed. This home does not have lake access but is walking distance to Sylvan Lake, a 669 acre all sports lake great for skiing and fishing. This home has so much to offer be sure to check it out.
Zillow last checked: 8 hours ago
Listing updated: October 23, 2025 at 04:59am
Listed by:
Stacie Bellam-Fillman Off:260-248-8961,
Orizon Real Estate, Inc.
Bought with:
Brittany N Miller
Hosler Realty Inc - Kendallville
Source: IRMLS,MLS#: 202521945
Facts & features
Interior
Bedrooms & bathrooms
- Bedrooms: 3
- Bathrooms: 2
- Full bathrooms: 1
- 1/2 bathrooms: 1
- Main level bedrooms: 1
Bedroom 1
- Level: Main
Bedroom 2
- Level: Upper
Kitchen
- Level: Main
- Area: 247
- Dimensions: 19 x 13
Living room
- Level: Main
- Area: 221
- Dimensions: 17 x 13
Heating
- Forced Air
Cooling
- Central Air
Appliances
- Included: Range/Oven Hook Up Gas, Dishwasher, Refrigerator, Washer, Dryer-Electric, Gas Range, Electric Water Heater, Water Softener Owned
- Laundry: Electric Dryer Hookup
Features
- Ceiling Fan(s), Split Br Floor Plan, Main Level Bedroom Suite
- Basement: Crawl Space,Partial
- Has fireplace: No
Interior area
- Total structure area: 1,797
- Total interior livable area: 1,549 sqft
- Finished area above ground: 1,437
- Finished area below ground: 112
Property
Features
- Levels: One and One Half
- Stories: 1
Lot
- Size: 4,356 sqft
- Dimensions: 40x115
- Features: Level, Lake
Details
- Additional structures: Shed
- Parcel number: 570410300009.000011
Construction
Type & style
- Home type: SingleFamily
- Property subtype: Single Family Residence
Materials
- Vinyl Siding
Condition
- New construction: No
- Year built: 1930
Utilities & green energy
- Sewer: City
- Water: Well
Community & neighborhood
Location
- Region: Rome City
- Subdivision: None
Other
Other facts
- Listing terms: Cash,Conventional,FHA,USDA Loan,VA Loan
Price history
| Date | Event | Price |
|---|---|---|
| 10/22/2025 | Sold | $178,000-13.1% |
Source: | ||
| 10/11/2025 | Pending sale | $204,900 |
Source: | ||
| 9/6/2025 | Price change | $204,900-4.7% |
Source: | ||
| 7/13/2025 | Price change | $214,900-2.3% |
Source: | ||
| 6/25/2025 | Price change | $219,900-4.3% |
Source: | ||
Public tax history
| Year | Property taxes | Tax assessment |
|---|---|---|
| 2024 | $1,972 +174.4% | $119,800 +2.2% |
| 2023 | $719 +3.4% | $117,200 -8.5% |
| 2022 | $695 +16.4% | $128,100 +5% |
Find assessor info on the county website
Neighborhood: 46784
Nearby schools
GreatSchools rating
- 2/10Rome City Elementary SchoolGrades: PK-5Distance: 0.8 mi
- 3/10East Noble Middle SchoolGrades: 6-8Distance: 6.5 mi
- 6/10East Noble High SchoolGrades: 9-12Distance: 7.2 mi
Schools provided by the listing agent
- Elementary: Rome City
- Middle: East Noble
- High: East Noble
- District: East Noble Schools
Source: IRMLS. This data may not be complete. We recommend contacting the local school district to confirm school assignments for this home.

Get pre-qualified for a loan
At Zillow Home Loans, we can pre-qualify you in as little as 5 minutes with no impact to your credit score.An equal housing lender. NMLS #10287.


