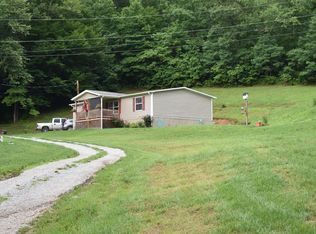Sold for $242,000 on 09/12/25
$242,000
501 Smith Rd, Manchester, KY 40962
3beds
1,456sqft
Manufactured Home
Built in 2016
49.9 Acres Lot
$243,500 Zestimate®
$166/sqft
$1,244 Estimated rent
Home value
$243,500
Estimated sales range
Not available
$1,244/mo
Zestimate® history
Loading...
Owner options
Explore your selling options
What's special
A MAJOR PRICE REDUCTION OF 50K! MOTIVATED seller dropped the price significantly...incredible value! Act fast and discover your perfect retreat with this well-maintained, charming 3 bed, 2 bath home nestled on 49 private acres just 5 min from town. Perfect blend of comfort and seclusion, this fully furnished residence features a spacious layout with all appliances included, making move-in effortless. Enjoy outdoor living on the expansive back deck (28x8) and entertain guests or enjoy sunrise mornings on the large front deck (25x16), both ideal for relaxing and hosting gatherings. The property boasts a detached two-car garage (34x29) and a 14-foot-high detached carport, providing ample storage and parking solutions for your RV, camper, or boat. Wildlife enthusiasts will love the wandering deer, turkey, and small game that frequent the property, offering a true connection to nature. An unrestricted property with privacy, serenity, and gas well nearby that could possibly be tapped into. Explore local attractions like the Manchester Distillery coming soon just across the mountain. Whether seeking a weekend getaway or a forever home, this property offers space, privacy,. and natural beauty all in one package. This is more than a home, it's a private sanctuary, ready for you to make it your own!
Zillow last checked: 8 hours ago
Listing updated: October 12, 2025 at 10:17pm
Listed by:
Connie Hunt 606-304-4707,
CENTURY 21 Advantage Realty
Bought with:
Null Non-Member
Non-Member Office
Source: Imagine MLS,MLS#: 25007899
Facts & features
Interior
Bedrooms & bathrooms
- Bedrooms: 3
- Bathrooms: 2
- Full bathrooms: 2
Primary bedroom
- Level: First
Bedroom 1
- Level: First
Bedroom 2
- Level: First
Bathroom 1
- Description: Full Bath
- Level: First
Bathroom 2
- Description: Full Bath
- Level: First
Dining room
- Level: First
Dining room
- Level: First
Kitchen
- Level: First
Living room
- Level: First
Living room
- Level: First
Utility room
- Level: First
Heating
- Heat Pump
Cooling
- Heat Pump
Appliances
- Included: Dryer, Dishwasher, Refrigerator, Washer, Range
- Laundry: Electric Dryer Hookup, Main Level, Washer Hookup
Features
- Master Downstairs, Walk-In Closet(s)
- Flooring: Carpet, Laminate
- Doors: Storm Door(s)
- Windows: Insulated Windows, Window Treatments, Blinds, Screens
- Basement: Crawl Space
- Has fireplace: No
Interior area
- Total structure area: 1,456
- Total interior livable area: 1,456 sqft
- Finished area above ground: 1,456
- Finished area below ground: 0
Property
Parking
- Total spaces: 4
- Parking features: Detached Carport, Detached Garage, Driveway, Garage Door Opener, Garage Faces Front
- Garage spaces: 2
- Carport spaces: 2
- Covered spaces: 4
- Has uncovered spaces: Yes
Features
- Levels: One
- Patio & porch: Deck
- Fencing: None
- Has view: Yes
- View description: Rural, Trees/Woods, Mountain(s)
Lot
- Size: 49.90 Acres
- Features: Wooded
Details
- Parcel number: 0830000137.00
- Horses can be raised: Yes
Construction
Type & style
- Home type: MobileManufactured
- Architectural style: Ranch
- Property subtype: Manufactured Home
Materials
- Vinyl Siding
- Foundation: Pillar/Post/Pier
- Roof: Metal
Condition
- New construction: No
- Year built: 2016
Utilities & green energy
- Sewer: Public Sewer
- Water: Public
- Utilities for property: Electricity Connected, Natural Gas Available, Sewer Connected, Water Connected, Propane Connected
Community & neighborhood
Location
- Region: Manchester
- Subdivision: Rural
Price history
| Date | Event | Price |
|---|---|---|
| 9/12/2025 | Sold | $242,000-3.2%$166/sqft |
Source: | ||
| 8/7/2025 | Pending sale | $249,999$172/sqft |
Source: | ||
| 7/23/2025 | Contingent | $249,999$172/sqft |
Source: | ||
| 6/4/2025 | Price change | $249,999-16.4%$172/sqft |
Source: | ||
| 5/12/2025 | Price change | $299,000-9.1%$205/sqft |
Source: | ||
Public tax history
| Year | Property taxes | Tax assessment |
|---|---|---|
| 2022 | $893 +11.1% | $180,000 +63.6% |
| 2021 | $803 +0.5% | $110,000 |
| 2020 | $799 +0.9% | $110,000 +189.5% |
Find assessor info on the county website
Neighborhood: 40962
Nearby schools
GreatSchools rating
- 5/10Paces Creek Elementary SchoolGrades: K-6Distance: 0.4 mi
- 7/10Clay County Middle SchoolGrades: 7-8Distance: 1.6 mi
- 6/10Clay County High SchoolGrades: 9-12Distance: 3.1 mi
Schools provided by the listing agent
- Elementary: Paces Creek
- Middle: Clay County
- High: Clay County
Source: Imagine MLS. This data may not be complete. We recommend contacting the local school district to confirm school assignments for this home.
