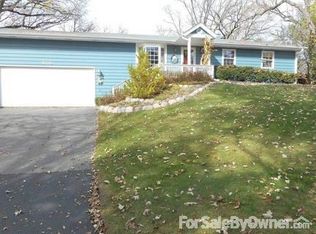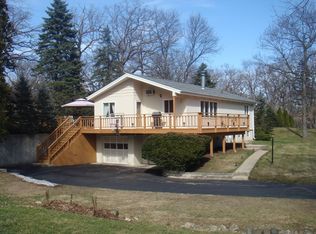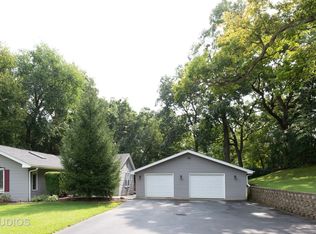Closed
$250,000
501 Ski Hill Rd, Fox River Grove, IL 60021
2beds
1,101sqft
Single Family Residence
Built in 1932
0.29 Acres Lot
$281,200 Zestimate®
$227/sqft
$2,643 Estimated rent
Home value
$281,200
$264,000 - $298,000
$2,643/mo
Zestimate® history
Loading...
Owner options
Explore your selling options
What's special
Multiple offers received. Please submit your best offer by Noon on Monday 3/25/24. Charming 2-story home nestled among the amazing oak trees. This move-in ready home offers 2-3 bedrooms and 2 full bathrooms The property features an updated kitchen, updated full bathrooms, and beautiful original hardwood floors. Wood-burning fireplace, wall of windows overlooking deck. The first floor provides a bedroom/office, and year-round sunroom with Norge Ski Jump views. Expansive backyard, storage shed. Ideal starter home! The property is being offered as an AS IS sale. A quick closing is possible on this charming home.
Zillow last checked: 8 hours ago
Listing updated: May 01, 2024 at 01:01am
Listing courtesy of:
Sandra Anchor, RENE,SFR,SRES 630-697-1774,
RE/MAX Plaza
Bought with:
Andrey Fong
Results Realty ERA Powered
Source: MRED as distributed by MLS GRID,MLS#: 12009890
Facts & features
Interior
Bedrooms & bathrooms
- Bedrooms: 2
- Bathrooms: 2
- Full bathrooms: 2
Primary bedroom
- Features: Flooring (Hardwood)
- Level: Second
- Area: 165 Square Feet
- Dimensions: 11X15
Bedroom 2
- Features: Flooring (Hardwood)
- Level: Second
- Area: 135 Square Feet
- Dimensions: 9X15
Dining room
- Features: Flooring (Hardwood)
- Level: Main
- Area: 121 Square Feet
- Dimensions: 11X11
Other
- Features: Flooring (Hardwood)
- Level: Main
- Area: 154 Square Feet
- Dimensions: 14X11
Kitchen
- Level: Main
- Area: 176 Square Feet
- Dimensions: 11X16
Living room
- Features: Flooring (Hardwood), Window Treatments (All)
- Level: Main
- Area: 176 Square Feet
- Dimensions: 11X16
Office
- Features: Flooring (Hardwood)
- Level: Main
- Area: 132 Square Feet
- Dimensions: 11X12
Heating
- Natural Gas
Cooling
- Central Air
Features
- Basement: Unfinished,Cellar,Partial,Walk-Out Access
Interior area
- Total structure area: 0
- Total interior livable area: 1,101 sqft
Property
Parking
- Total spaces: 2
- Parking features: On Site, Owned
Accessibility
- Accessibility features: No Disability Access
Features
- Stories: 2
Lot
- Size: 0.29 Acres
- Dimensions: 100 X 125
Details
- Additional parcels included: 2017453002
- Parcel number: 2017453001
- Special conditions: None
Construction
Type & style
- Home type: SingleFamily
- Property subtype: Single Family Residence
Materials
- Cedar
Condition
- New construction: No
- Year built: 1932
Utilities & green energy
- Sewer: Septic Tank
- Water: Well
Community & neighborhood
Location
- Region: Fox River Grove
Other
Other facts
- Listing terms: Conventional
- Ownership: Fee Simple
Price history
| Date | Event | Price |
|---|---|---|
| 4/29/2024 | Sold | $250,000+4.2%$227/sqft |
Source: | ||
| 4/2/2024 | Contingent | $240,000$218/sqft |
Source: | ||
| 4/2/2024 | Listed for sale | $240,000$218/sqft |
Source: | ||
| 3/26/2024 | Contingent | $240,000$218/sqft |
Source: | ||
| 3/21/2024 | Listed for sale | $240,000+10.1%$218/sqft |
Source: | ||
Public tax history
| Year | Property taxes | Tax assessment |
|---|---|---|
| 2024 | $6,272 +4.7% | $73,439 +11.8% |
| 2023 | $5,987 +8.9% | $65,682 +10.8% |
| 2022 | $5,497 +10.2% | $59,287 +23.8% |
Find assessor info on the county website
Neighborhood: 60021
Nearby schools
GreatSchools rating
- 2/10Fox River Grove Middle SchoolGrades: 5-8Distance: 0.3 mi
- 9/10Cary-Grove Community High SchoolGrades: 9-12Distance: 2.5 mi
- 6/10Algonquin Road Elementary SchoolGrades: PK-4Distance: 1.2 mi
Schools provided by the listing agent
- Elementary: Algonquin Road Elementary School
- Middle: Fox River Grove Middle School
- High: Cary-Grove Community High School
- District: 3
Source: MRED as distributed by MLS GRID. This data may not be complete. We recommend contacting the local school district to confirm school assignments for this home.

Get pre-qualified for a loan
At Zillow Home Loans, we can pre-qualify you in as little as 5 minutes with no impact to your credit score.An equal housing lender. NMLS #10287.
Sell for more on Zillow
Get a free Zillow Showcase℠ listing and you could sell for .
$281,200
2% more+ $5,624
With Zillow Showcase(estimated)
$286,824

