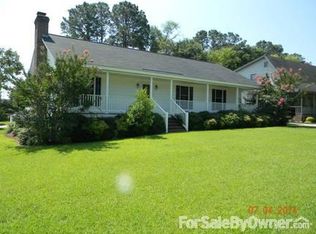Sold for $229,900
$229,900
501 Shiloh Road, Tarboro, NC 27886
3beds
1,812sqft
Single Family Residence
Built in 1988
9,583.2 Square Feet Lot
$258,400 Zestimate®
$127/sqft
$1,540 Estimated rent
Home value
$258,400
$245,000 - $271,000
$1,540/mo
Zestimate® history
Loading...
Owner options
Explore your selling options
What's special
Welcome HOME to front porch swinging and rocking or patio sitting to just enjoy the outdoors. This 3 bedroom, 2 1/2 bath home provides great areas for outdoor entertaining or just sitting outside peacefully. Other features include but certainly not limited to, custom built-ins, walk in shower, spacious rooms, brick fireplace with custom mantel, LVP flooring, a pantry and NEW APPLIANCES. There is a 1/2 bath conveniently off the Kitchen/Breakfast Nook for guests. A detached garage for extra storage or an expansion of your entertaining space the way you see fit. This home is just adorable! Tucked away in an established neighborhood, yet right in the heart of the city. Roof and HVAC replaced in 2021.
Quick and easy access to major highways, businesses, medical facilities, restaurants and shopping.
Zillow last checked: 8 hours ago
Listing updated: June 16, 2023 at 11:38am
Listed by:
Stephanie Allen Webb 252-813-3109,
Boone, Hill, Allen & Ricks
Bought with:
Teresa Bottoms, 312266
You Will Love It Realty, LLC
Source: Hive MLS,MLS#: 100381057 Originating MLS: Rocky Mount Area Association of Realtors
Originating MLS: Rocky Mount Area Association of Realtors
Facts & features
Interior
Bedrooms & bathrooms
- Bedrooms: 3
- Bathrooms: 3
- Full bathrooms: 2
- 1/2 bathrooms: 1
Primary bedroom
- Level: Non Primary Living Area
Dining room
- Features: Combination, Formal
Heating
- Gas Pack
Cooling
- Central Air
Appliances
- Laundry: Laundry Room
Features
- Walk-in Closet(s), Entrance Foyer, Bookcases, Pantry, Walk-in Shower, Blinds/Shades, Gas Log, Walk-In Closet(s)
- Flooring: LVT/LVP
- Attic: Partially Floored,Pull Down Stairs
- Has fireplace: Yes
- Fireplace features: Gas Log
Interior area
- Total structure area: 1,812
- Total interior livable area: 1,812 sqft
Property
Parking
- Total spaces: 1
- Parking features: Concrete, Paved
Features
- Levels: One and One Half
- Stories: 2
- Patio & porch: Covered, Patio, Porch
- Fencing: None
Lot
- Size: 9,583 sqft
- Dimensions: 54 x 143 x 80 x 148
Details
- Parcel number: 472847815200
- Zoning: residential
- Special conditions: Standard
Construction
Type & style
- Home type: SingleFamily
- Property subtype: Single Family Residence
Materials
- Fiber Cement
- Foundation: Crawl Space
- Roof: Architectural Shingle
Condition
- New construction: No
- Year built: 1988
Utilities & green energy
- Sewer: Public Sewer
- Water: Public
- Utilities for property: Natural Gas Connected, Sewer Available, Water Available
Community & neighborhood
Location
- Region: Tarboro
- Subdivision: Summerfield
HOA & financial
HOA
- Has HOA: Yes
- HOA fee: $75 monthly
- Amenities included: Maintenance Common Areas
- Association name: Thornes Realty HOA
Other
Other facts
- Listing agreement: Exclusive Right To Sell
- Listing terms: Cash,Conventional,FHA,USDA Loan,VA Loan
Price history
| Date | Event | Price |
|---|---|---|
| 6/14/2023 | Sold | $229,900$127/sqft |
Source: | ||
| 5/19/2023 | Pending sale | $229,900$127/sqft |
Source: | ||
| 5/8/2023 | Price change | $229,900-4.2%$127/sqft |
Source: | ||
| 4/26/2023 | Listed for sale | $239,900+57.8%$132/sqft |
Source: | ||
| 7/25/2018 | Sold | $152,000-4.9%$84/sqft |
Source: | ||
Public tax history
| Year | Property taxes | Tax assessment |
|---|---|---|
| 2024 | $2,030 +32.7% | $228,052 +41.5% |
| 2023 | $1,530 | $161,120 |
| 2022 | $1,530 | $161,120 |
Find assessor info on the county website
Neighborhood: 27886
Nearby schools
GreatSchools rating
- 7/10Stocks ElementaryGrades: PK-5Distance: 1.6 mi
- 7/10Martin Millennium AcademyGrades: K-8Distance: 1.6 mi
- 2/10Tarboro HighGrades: 9-12Distance: 0.4 mi
Get pre-qualified for a loan
At Zillow Home Loans, we can pre-qualify you in as little as 5 minutes with no impact to your credit score.An equal housing lender. NMLS #10287.
