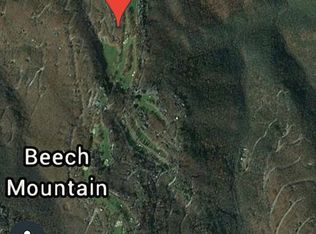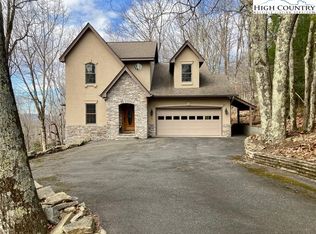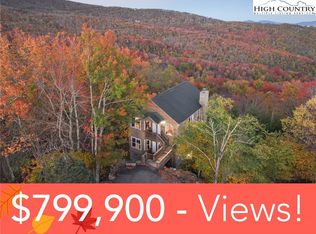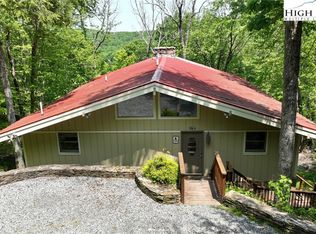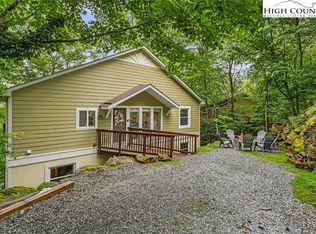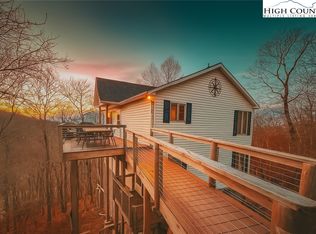Imagine waking up to sweeping views straight down the 11th hole of Beech Mountain Country Club’s pristine golf course, the morning mist rolling off the greens while the sun paints the Blue Ridge peaks gold. This is high-elevation mountain magic at its absolute finest.
Nearly 3,000 square feet of pure joy on two combined lots totaling 0.87 private acres, this six-bedroom, three-bath chalet sleeps 16+ in total comfort and was made for making memories. Step inside and soaring vaulted ceilings, walls of windows, and a massive stacked-stone gas fireplace instantly pull you into the bright, open heart of the home. Leather sofas beg for cozy nights, the gourmet kitchen gleams with stainless steel and a sunny bay window, and the huge dining table flows effortlessly into island seating – perfect for everything from holiday feasts to late-night card games.
Four main-level bedrooms keep everyone on the same floor when you want it: two spacious kings and two queen suites, each with its own flat-screen TV and clever Jack-and-Jill baths. Drop downstairs to the ultimate fun zone – a massive lower-level family room with pool table, games, second dining or game table, and plenty of plush seating around another big TV. Two bunk rooms with twin-over-full beds, plus a secret kids’ nook hiding a twin + trundle, make sleepovers epic. A third full bath with tub/shower keeps the party moving.
Outside is where the real love affair begins. Large decks stretch the length of the house – one facing views and the other wide open for watching golfers tee off below. Fire up the gas grill, sink into the brand-new 7-person hot tub as the stars come out, or sway on the swinging bench while the cool mountain breeze washes your stress away.
Location? Unbeatable. Stroll to the Beech Mountain Club clubhouse, driving range, tennis courts, pool, and pickleball (membership available). The Wild Iris trailhead and Fireman’s Park are practically in your backyard. Beech Mountain Ski Resort is less than three miles away for legendary skiing, tubing, night skiing, and summer mountain biking on award-winning trails. Buckeye Recreation Center with fishing lake, tennis, playground, and a waterfall hike is five minutes. Zip down the mountain twenty minutes to charming Banner Elk for wineries, boutique shopping, the Wilderness Run Alpine Coaster, gem mining, and Sugar Mountain Resort.
Cool summers in the low 70s, brilliant fall color, and winters that turn this perch into your own private ski chalet – The Tee House delivers four-season mountain living that most people only dream about. Abundant flat parking, fresh updates throughout, and views that will steal your breath every single day. This isn’t just a home. It’s your family’s new favorite place on earth. Comes fully furnished with some personal exclusions. For other rental information - https://www.carolinacabinrentals.com/vacation-rentals/rental/the-tee-house/
For sale
$777,000
501 Saint Andrews Road, Beech Mountain, NC 28604
6beds
2,837sqft
Est.:
Single Family Residence
Built in 1970
0.87 Acres Lot
$737,900 Zestimate®
$274/sqft
$-- HOA
What's special
Blue ridge peaks goldCool mountain breezeSoaring vaulted ceilingsFour main-level bedroomsWalls of windowsSunny bay windowMassive stacked-stone gas fireplace
- 88 days |
- 353 |
- 19 |
Zillow last checked: 8 hours ago
Listing updated: December 04, 2025 at 05:38pm
Listed by:
Jaco Gerbrands (828)295-7337,
Howard Hanna Allen Tate Real Estate Blowing Rock
Source: High Country AOR,MLS#: 259028 Originating MLS: High Country Association of Realtors Inc.
Originating MLS: High Country Association of Realtors Inc.
Tour with a local agent
Facts & features
Interior
Bedrooms & bathrooms
- Bedrooms: 6
- Bathrooms: 3
- Full bathrooms: 3
Heating
- Electric, Forced Air
Cooling
- Central Air, Heat Pump, 1 Unit
Appliances
- Included: Dryer, Dishwasher, Electric Range, Electric Water Heater, Microwave Hood Fan, Microwave, Refrigerator, Washer
- Laundry: In Basement
Features
- Furnished, Sound System, Vaulted Ceiling(s), Wired for Sound, Window Treatments
- Windows: Window Treatments
- Basement: Finished,Partially Finished
- Number of fireplaces: 1
- Fireplace features: One, Gas, Stone, Vented
- Furnished: Yes
Interior area
- Total structure area: 3,088
- Total interior livable area: 2,837 sqft
- Finished area above ground: 1,782
- Finished area below ground: 1,055
Property
Parking
- Parking features: Asphalt, Driveway
- Has uncovered spaces: Yes
Features
- Levels: Two
- Stories: 2
- Has view: Yes
- View description: Golf Course
Lot
- Size: 0.87 Acres
Details
- Parcel number: 1941812173000
Construction
Type & style
- Home type: SingleFamily
- Architectural style: Mountain,Traditional
- Property subtype: Single Family Residence
Materials
- Wood Siding, Wood Frame
- Foundation: Basement
- Roof: Architectural,Shingle
Condition
- Year built: 1970
Utilities & green energy
- Sewer: Public Sewer
- Water: Public
- Utilities for property: Cable Available, High Speed Internet Available
Community & HOA
Community
- Features: Club Membership Available, Long Term Rental Allowed, Short Term Rental Allowed
- Subdivision: Grassy Gap Golf Course
HOA
- Has HOA: No
Location
- Region: Banner Elk
Financial & listing details
- Price per square foot: $274/sqft
- Tax assessed value: $526,800
- Annual tax amount: $5,790
- Date on market: 11/18/2025
- Listing terms: Cash,Conventional,New Loan
- Road surface type: Paved
Estimated market value
$737,900
$701,000 - $775,000
$3,281/mo
Price history
Price history
| Date | Event | Price |
|---|---|---|
| 11/19/2025 | Listed for sale | $777,000+14.3%$274/sqft |
Source: | ||
| 7/28/2023 | Sold | $680,000+0.7%$240/sqft |
Source: | ||
| 6/17/2023 | Contingent | $675,000$238/sqft |
Source: | ||
| 5/12/2023 | Listed for sale | $675,000+28.6%$238/sqft |
Source: | ||
| 3/12/2021 | Sold | $525,000$185/sqft |
Source: Public Record Report a problem | ||
Public tax history
Public tax history
| Year | Property taxes | Tax assessment |
|---|---|---|
| 2024 | $1,778 | $526,800 |
| 2023 | $1,778 +1.3% | $526,800 |
| 2022 | $1,755 +48.7% | $526,800 +92.9% |
Find assessor info on the county website
BuyAbility℠ payment
Est. payment
$4,172/mo
Principal & interest
$3635
Home insurance
$272
Property taxes
$265
Climate risks
Neighborhood: 28604
Nearby schools
GreatSchools rating
- 7/10Valle Crucis ElementaryGrades: PK-8Distance: 6.1 mi
- 8/10Watauga HighGrades: 9-12Distance: 13.2 mi
Schools provided by the listing agent
- Elementary: Banner Elk
- High: Watauga
Source: High Country AOR. This data may not be complete. We recommend contacting the local school district to confirm school assignments for this home.
- Loading
- Loading
