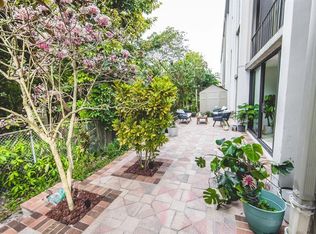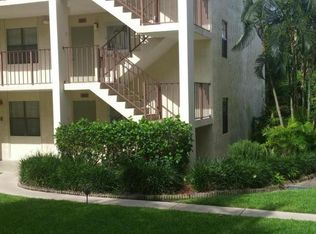Beautifully renovated FIRST FLOOR unit with extended PRIVATE PATIO! This 3 bedroom, 2 bathroom condo features brand new tile flooring throughout, newly painted, updated kitchen, master and second bedroom featuring built-in cabinets, a walk-in laundry room, three walk-in closets, and BONUS extra large fully fenced-in private patio! A/C was replaced in 2017. Assigned parking space is directly adjacent to outside patio and provides for easy patio entry to unit. Experience the best of Boca Raton while just minutes from Mizner Park and beaches!
This property is off market, which means it's not currently listed for sale or rent on Zillow. This may be different from what's available on other websites or public sources.

