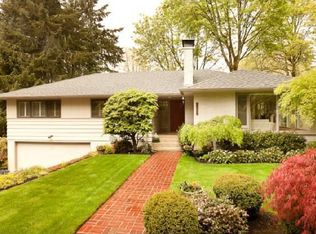Sold
$1,012,000
501 S Riverside St, Portland, OR 97219
3beds
3,251sqft
Residential, Single Family Residence
Built in 1962
0.46 Acres Lot
$1,002,000 Zestimate®
$311/sqft
$4,026 Estimated rent
Home value
$1,002,000
$932,000 - $1.07M
$4,026/mo
Zestimate® history
Loading...
Owner options
Explore your selling options
What's special
Tucked into Portland’s tranquil Collins View neighborhood, 501 S Riverside Street is a private retreat surrounded by lush, mature landscaping. This classic 1962 home sits on nearly half an acre of land, offering a park-like setting with towering trees, curated plantings, and natural privacy. All easily enjoyed through floor to ceiling windows, lounging on the two large decks and ground level patio. Inside, you’ll find three bedrooms, plus a bonus room on the main level, three full bathrooms, one with a deep Japanese style soaking tub, and three fireplaces that create a warm, inviting atmosphere. The finished basement offers convenient ample guest space. The attached two-car garage adds convenience, while the expansive yard offers endless potential for gardening, entertaining, or simply enjoying the peaceful outdoors. Nearly endless hiking trails a stone's throw away in the River View and Tryon Creek natural areas. A rare blend of space, character, and nature, all less than 15 min drive from downtown Portland. [Home Energy Score = 3. HES Report at https://rpt.greenbuildingregistry.com/hes/OR10237831]
Zillow last checked: 8 hours ago
Listing updated: June 30, 2025 at 01:03am
Listed by:
Zia McCabe 503-701-1018,
Living Room Realty
Bought with:
Joseph Charny, 200905141
Coldwell Banker Bain
Source: RMLS (OR),MLS#: 589151562
Facts & features
Interior
Bedrooms & bathrooms
- Bedrooms: 3
- Bathrooms: 3
- Full bathrooms: 3
- Main level bathrooms: 2
Primary bedroom
- Features: Bathroom, Deck, Exterior Entry, Walkin Closet, Walkin Shower, Wallto Wall Carpet
- Level: Main
- Area: 266
- Dimensions: 19 x 14
Bedroom 2
- Features: Wallto Wall Carpet
- Level: Lower
- Area: 132
- Dimensions: 12 x 11
Bedroom 3
- Features: Builtin Features, Wallto Wall Carpet
- Level: Lower
- Area: 198
- Dimensions: 18 x 11
Dining room
- Level: Main
- Area: 143
- Dimensions: 13 x 11
Family room
- Features: Builtin Features, Exterior Entry
- Level: Lower
- Area: 460
- Dimensions: 23 x 20
Kitchen
- Features: Gas Appliances, Island, Builtin Oven, Double Oven
- Level: Main
- Area: 162
- Width: 9
Living room
- Features: Exterior Entry, Fireplace, Hardwood Floors
- Level: Main
- Area: 114
- Dimensions: 19 x 6
Heating
- Heat Pump, Fireplace(s)
Cooling
- Heat Pump
Appliances
- Included: Built In Oven, Built-In Range, Cooktop, Dishwasher, Double Oven, Gas Appliances, Range Hood, Washer/Dryer, Gas Water Heater
Features
- Soaking Tub, Built-in Features, Kitchen Island, Bathroom, Walk-In Closet(s), Walkin Shower
- Flooring: Hardwood, Slate, Wall to Wall Carpet
- Basement: Daylight,Full,Separate Living Quarters Apartment Aux Living Unit
- Fireplace features: Wood Burning, Wood Burning Stove
Interior area
- Total structure area: 3,251
- Total interior livable area: 3,251 sqft
Property
Parking
- Total spaces: 2
- Parking features: Driveway, Garage Door Opener, Attached
- Attached garage spaces: 2
- Has uncovered spaces: Yes
Accessibility
- Accessibility features: Garage On Main, Main Floor Bedroom Bath, Walkin Shower, Accessibility
Features
- Levels: Two
- Stories: 2
- Patio & porch: Covered Patio, Deck, Patio, Porch
- Exterior features: Yard, Exterior Entry
Lot
- Size: 0.46 Acres
- Features: Gentle Sloping, SqFt 15000 to 19999
Details
- Additional structures: SeparateLivingQuartersApartmentAuxLivingUnit
- Parcel number: R272515
Construction
Type & style
- Home type: SingleFamily
- Architectural style: Daylight Ranch
- Property subtype: Residential, Single Family Residence
Materials
- Lap Siding, Wood Siding
- Foundation: Slab
- Roof: Composition
Condition
- Resale
- New construction: No
- Year built: 1962
Utilities & green energy
- Gas: Gas
- Sewer: Public Sewer
- Water: Public
Community & neighborhood
Location
- Region: Portland
Other
Other facts
- Listing terms: Cash,Conventional,FHA,VA Loan
- Road surface type: Paved
Price history
| Date | Event | Price |
|---|---|---|
| 6/18/2025 | Sold | $1,012,000+2.2%$311/sqft |
Source: | ||
| 5/20/2025 | Pending sale | $990,000$305/sqft |
Source: | ||
| 5/15/2025 | Listed for sale | $990,000$305/sqft |
Source: | ||
Public tax history
| Year | Property taxes | Tax assessment |
|---|---|---|
| 2025 | $14,613 +3.7% | $542,850 +3% |
| 2024 | $14,088 +4% | $527,040 +3% |
| 2023 | $13,546 +2.2% | $511,690 +3% |
Find assessor info on the county website
Neighborhood: Collins View
Nearby schools
GreatSchools rating
- 9/10Stephenson Elementary SchoolGrades: K-5Distance: 1.6 mi
- 8/10Jackson Middle SchoolGrades: 6-8Distance: 2 mi
- 8/10Ida B. Wells-Barnett High SchoolGrades: 9-12Distance: 2 mi
Schools provided by the listing agent
- Elementary: Stephenson
- Middle: Jackson
- High: Ida B Wells
Source: RMLS (OR). This data may not be complete. We recommend contacting the local school district to confirm school assignments for this home.
Get a cash offer in 3 minutes
Find out how much your home could sell for in as little as 3 minutes with a no-obligation cash offer.
Estimated market value
$1,002,000
Get a cash offer in 3 minutes
Find out how much your home could sell for in as little as 3 minutes with a no-obligation cash offer.
Estimated market value
$1,002,000
