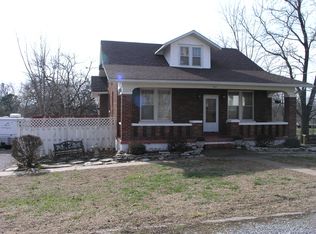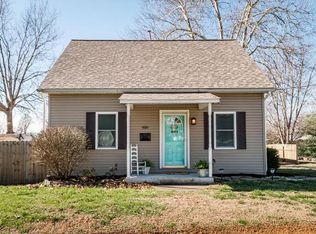Closed
Listing Provided by:
Lisa A Meegan 618-719-9996,
eXp Realty
Bought with: Keller Williams Pinnacle
$34,000
501 S Rapp Ave, Columbia, IL 62236
2beds
1,200sqft
Single Family Residence
Built in 1840
9,121.46 Square Feet Lot
$164,600 Zestimate®
$28/sqft
$1,200 Estimated rent
Home value
$164,600
$130,000 - $196,000
$1,200/mo
Zestimate® history
Loading...
Owner options
Explore your selling options
What's special
Nestled on a charming corner lot just steps from downtown Columbia, this 1.5-story historic residence, built in 1840, offers a unique blend of vintage character. The home features 2 cozy bedrooms, a full bathroom, a functional kitchen, & a welcoming family room. Additional amenities include a covered porch perfect for leisurely afternoons, a carport providing sheltered parking, & a additional shed for xtra storage or creative projects. The property is currently condemned by the city due to foundation issues. Seller is offering the home in "AS IS" condition, will not undertake repairs, and will not secure occupancy permits. Alternatively, the seller is open to removing the existing structure, allowing new owners to construct a custom home on this desirable lot. Whether you're passionate about restoring historic homes or envision building anew in a prime location, this property offers a canvas for your real estate aspirations. Fix the foundation issues & bring this home back to life!
Zillow last checked: 8 hours ago
Listing updated: June 25, 2025 at 08:36am
Listing Provided by:
Lisa A Meegan 618-719-9996,
eXp Realty
Bought with:
Sam Row, 471.020755
Keller Williams Pinnacle
Source: MARIS,MLS#: 25029656 Originating MLS: Southwestern Illinois Board of REALTORS
Originating MLS: Southwestern Illinois Board of REALTORS
Facts & features
Interior
Bedrooms & bathrooms
- Bedrooms: 2
- Bathrooms: 1
- Full bathrooms: 1
- Main level bathrooms: 1
- Main level bedrooms: 1
Heating
- Forced Air, Natural Gas
Cooling
- Central Air, Electric
Appliances
- Included: Dryer, Refrigerator, Washer, Gas Water Heater
Features
- Kitchen/Dining Room Combo, High Ceilings
- Basement: Cellar,Full,Walk-Up Access
- Has fireplace: No
- Fireplace features: None
Interior area
- Total structure area: 1,200
- Total interior livable area: 1,200 sqft
- Finished area above ground: 1,200
- Finished area below ground: 0
Property
Parking
- Total spaces: 1
- Parking features: Detached
- Carport spaces: 1
Features
- Levels: One and One Half
- Patio & porch: Patio
Lot
- Size: 9,121 sqft
- Dimensions: 66 x 165
- Features: Level
Details
- Additional structures: Shed(s)
- Parcel number: 0422120001000
- Special conditions: Standard
Construction
Type & style
- Home type: SingleFamily
- Architectural style: Historic,Bungalow
- Property subtype: Single Family Residence
Condition
- Year built: 1840
Utilities & green energy
- Sewer: Public Sewer
- Water: Public
Community & neighborhood
Location
- Region: Columbia
- Subdivision: Not In A Subdivision
Other
Other facts
- Listing terms: Cash,Conventional
- Ownership: Private
- Road surface type: Gravel
Price history
| Date | Event | Price |
|---|---|---|
| 6/25/2025 | Sold | $34,000-47.7%$28/sqft |
Source: | ||
| 5/16/2025 | Pending sale | $65,000$54/sqft |
Source: | ||
| 5/12/2025 | Price change | $65,000-18.6%$54/sqft |
Source: | ||
| 5/6/2025 | Listed for sale | $79,900$67/sqft |
Source: | ||
| 5/3/2025 | Listing removed | $79,900$67/sqft |
Source: | ||
Public tax history
| Year | Property taxes | Tax assessment |
|---|---|---|
| 2024 | $1,190 -37% | $25,390 -30.8% |
| 2023 | $1,887 -13.9% | $36,670 -11.1% |
| 2022 | $2,192 | $41,230 +3.2% |
Find assessor info on the county website
Neighborhood: 62236
Nearby schools
GreatSchools rating
- NAEagleview Elementary SchoolGrades: PK-1Distance: 0.3 mi
- 8/10Columbia Middle SchoolGrades: 5-8Distance: 1 mi
- 9/10Columbia High SchoolGrades: 9-12Distance: 1.2 mi
Schools provided by the listing agent
- Elementary: Columbia Dist 4
- Middle: Columbia Dist 4
- High: Columbia
Source: MARIS. This data may not be complete. We recommend contacting the local school district to confirm school assignments for this home.
Get a cash offer in 3 minutes
Find out how much your home could sell for in as little as 3 minutes with a no-obligation cash offer.
Estimated market value$164,600
Get a cash offer in 3 minutes
Find out how much your home could sell for in as little as 3 minutes with a no-obligation cash offer.
Estimated market value
$164,600

