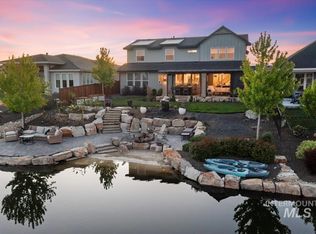Sold
Price Unknown
501 S Prospector Ln, Eagle, ID 83616
3beds
3baths
2,820sqft
Single Family Residence
Built in 2022
0.25 Acres Lot
$1,103,600 Zestimate®
$--/sqft
$3,520 Estimated rent
Home value
$1,103,600
$1.05M - $1.16M
$3,520/mo
Zestimate® history
Loading...
Owner options
Explore your selling options
What's special
Custom home builder, Shadow Mountain Homes presents their Asciano plan on a beautiful pond view lot. Upgraded finishes complete this split bedroom including epoxy garage floors, quartz countertops, tankless water heater, hardwood, heated tile floors in the master bath. Enjoy your summer evenings under your huge covered patio or fishing off your own private beach in a pond stocked with bass and blue gill. This kitchen is a dream come true with features like the wolf gas cooktop, double oven, dishwasher, Thermador built-in refrigerator, microwave and pantry work space. The up and coming community provides amazing accommodations with beach front parks and Lakes, walking paths to the Boise River, luxury club house with a huge pool, and fiber optics. Open House with multiple models Friday-Sun 1-4p.m.
Zillow last checked: 8 hours ago
Listing updated: April 21, 2023 at 04:51pm
Listed by:
Megan Dinoia 208-559-8085,
Fathom Realty,
Tricia Flynn 208-941-5544,
Fathom Realty
Bought with:
Megan Dinoia
Fathom Realty
Source: IMLS,MLS#: 98867580
Facts & features
Interior
Bedrooms & bathrooms
- Bedrooms: 3
- Bathrooms: 3
- Main level bathrooms: 2
- Main level bedrooms: 3
Primary bedroom
- Level: Main
- Area: 342
- Dimensions: 19 x 18
Bedroom 2
- Level: Main
- Area: 156
- Dimensions: 12 x 13
Bedroom 3
- Level: Main
- Area: 156
- Dimensions: 12 x 13
Heating
- Forced Air, Natural Gas
Cooling
- Central Air
Appliances
- Included: Gas Water Heater, Tankless Water Heater, Dishwasher, Disposal, Double Oven, Microwave, Oven/Range Built-In, Refrigerator
Features
- Bath-Master, Bed-Master Main Level, Guest Room, Split Bedroom, Den/Office, Great Room, Double Vanity, Central Vacuum Plumbed, Walk-In Closet(s), Breakfast Bar, Pantry, Kitchen Island, Granit/Tile/Quartz Count, Number of Baths Main Level: 2
- Has basement: No
- Number of fireplaces: 1
- Fireplace features: One, Gas
Interior area
- Total structure area: 2,820
- Total interior livable area: 2,820 sqft
- Finished area above ground: 2,820
- Finished area below ground: 0
Property
Parking
- Total spaces: 2
- Parking features: Attached, Driveway
- Attached garage spaces: 2
- Has uncovered spaces: Yes
Features
- Levels: One
- Patio & porch: Covered Patio/Deck
- Pool features: Community, In Ground, Pool
Lot
- Size: 0.25 Acres
- Dimensions: 141 x 77
- Features: 10000 SF - .49 AC, Sidewalks, Auto Sprinkler System, Drip Sprinkler System, Full Sprinkler System, Pressurized Irrigation Sprinkler System
Details
- Parcel number: R5793090840
- Zoning: MU-DA
Construction
Type & style
- Home type: SingleFamily
- Property subtype: Single Family Residence
Materials
- Frame, Stone, Stucco
- Foundation: Crawl Space
- Roof: Composition
Condition
- New Construction
- New construction: Yes
- Year built: 2022
Details
- Builder name: Shadow Mountain Homes
Utilities & green energy
- Water: Public
- Utilities for property: Sewer Connected
Green energy
- Green verification: HERS Index Score
Community & neighborhood
Community
- Community features: Gated
Location
- Region: Eagle
- Subdivision: Riverstone
HOA & financial
HOA
- Has HOA: Yes
- HOA fee: $525 quarterly
Other
Other facts
- Listing terms: Cash,Conventional,VA Loan
- Ownership: Fee Simple,Fractional Ownership: No
- Road surface type: Paved
Price history
Price history is unavailable.
Public tax history
| Year | Property taxes | Tax assessment |
|---|---|---|
| 2025 | $3,989 +40.3% | $1,019,100 +3.5% |
| 2024 | $2,843 +45.5% | $984,300 +47.6% |
| 2023 | $1,954 | $667,000 +77.9% |
Find assessor info on the county website
Neighborhood: 83616
Nearby schools
GreatSchools rating
- 9/10Eagle Elementary School Of ArtsGrades: PK-5Distance: 4.8 mi
- 9/10STAR MIDDLE SCHOOLGrades: 6-8Distance: 2.1 mi
- 10/10Eagle High SchoolGrades: 9-12Distance: 2.6 mi
Schools provided by the listing agent
- Elementary: Star
- Middle: Star
- High: Eagle
- District: West Ada School District
Source: IMLS. This data may not be complete. We recommend contacting the local school district to confirm school assignments for this home.

