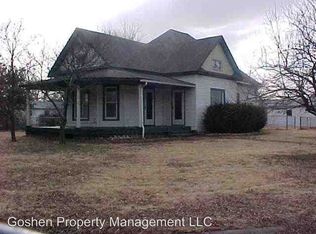Sold
Price Unknown
501 S Daily Rd, Mount Hope, KS 67108
3beds
1,156sqft
Single Family Onsite Built
Built in 1900
0.34 Acres Lot
$150,900 Zestimate®
$--/sqft
$1,372 Estimated rent
Home value
$150,900
$137,000 - $166,000
$1,372/mo
Zestimate® history
Loading...
Owner options
Explore your selling options
What's special
Discover this inviting 3-bedroom, 2-bathroom home in Mt. Hope, KS, perfect for those looking to escape the city blues! Featuring a spacious living room, dining room, and a large kitchen with plenty of storage, this home is designed for comfort and convenience. Additional highlights include a 2-car detached garage, a large front porch, and expansive front and back yards, providing ample space for outdoor activities. Don't miss the chance to make this wonderful home your own, just a short drive from Wichita!
Zillow last checked: 8 hours ago
Listing updated: April 11, 2025 at 08:07pm
Listed by:
Crystal Greer CELL:316-351-2080,
Keller Williams Signature Partners, LLC
Source: SCKMLS,MLS#: 651805
Facts & features
Interior
Bedrooms & bathrooms
- Bedrooms: 3
- Bathrooms: 2
- Full bathrooms: 2
Primary bedroom
- Description: Carpet
- Level: Upper
- Area: 0
- Dimensions: Approx. 12 x 15
Bedroom
- Description: Wood
- Level: Main
- Area: 0
- Dimensions: Approx. 10 X 10
Bedroom
- Description: Wood
- Level: Main
- Area: 0
- Dimensions: Approx. 10 X 12
Dining room
- Description: Wood
- Level: Main
- Area: 0
- Dimensions: Approx. 12 X 15
Other
- Description: Carpet
- Level: Upper
- Area: 0
- Dimensions: Approx. 6 X 8
Kitchen
- Description: Luxury Vinyl
- Level: Main
- Area: 0
- Dimensions: Approx. 10 X 15
Living room
- Description: Wood
- Level: Main
- Area: 0
- Dimensions: Approx. 12 X 12
Heating
- Forced Air
Cooling
- Central Air
Appliances
- Included: Dishwasher, Microwave, Refrigerator, Range
- Laundry: Main Level
Features
- Ceiling Fan(s), Walk-In Closet(s)
- Flooring: Hardwood
- Windows: Window Coverings-All
- Basement: None
- Has fireplace: No
Interior area
- Total interior livable area: 1,156 sqft
- Finished area above ground: 1,156
- Finished area below ground: 0
Property
Parking
- Total spaces: 2
- Parking features: Detached
- Garage spaces: 2
Features
- Levels: Two
- Stories: 2
- Patio & porch: Covered
- Exterior features: Guttering - ALL
- Fencing: Chain Link
Lot
- Size: 0.34 Acres
- Features: Corner Lot
Details
- Parcel number: 00262701
Construction
Type & style
- Home type: SingleFamily
- Architectural style: Traditional
- Property subtype: Single Family Onsite Built
Materials
- Frame
- Foundation: None, Crawl Space
- Roof: Composition
Condition
- Year built: 1900
Utilities & green energy
- Gas: Natural Gas Available
- Utilities for property: Natural Gas Available, Public
Community & neighborhood
Location
- Region: Mount Hope
- Subdivision: SOUTHSIDE
HOA & financial
HOA
- Has HOA: No
Other
Other facts
- Ownership: Individual
- Road surface type: Paved
Price history
Price history is unavailable.
Public tax history
Tax history is unavailable.
Neighborhood: 67108
Nearby schools
GreatSchools rating
- 5/10Haven Elementary SchoolGrades: PK-6Distance: 6.9 mi
- 3/10Haven Middle SchoolGrades: 7-8Distance: 6.9 mi
- 7/10Haven High SchoolGrades: 9-12Distance: 6.8 mi
Schools provided by the listing agent
- Elementary: Haven
- Middle: Haven
- High: Haven
Source: SCKMLS. This data may not be complete. We recommend contacting the local school district to confirm school assignments for this home.
