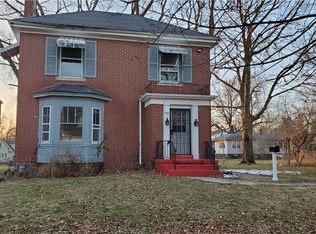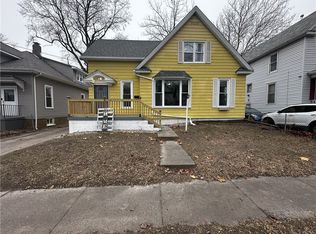Sold for $50,000
$50,000
501 S Crea St, Decatur, IL 62522
4beds
2,183sqft
Single Family Residence
Built in 1870
5,662.8 Square Feet Lot
$121,500 Zestimate®
$23/sqft
$1,644 Estimated rent
Home value
$121,500
$97,000 - $146,000
$1,644/mo
Zestimate® history
Loading...
Owner options
Explore your selling options
What's special
Converted residential dwelling into 2 units with additional full bath and potential for 3rd unit in the basement! Main floor and top floor units both have spacious living rooms, dining room or eat in kitchen with a full bath and 2 bedrooms. Separate entrances could make this a great income property! Call your favorite agent for a showing today!
Zillow last checked: 8 hours ago
Listing updated: March 17, 2025 at 06:48am
Listed by:
Jillian Williams 217-972-8890,
Main Place Real Estate
Bought with:
Non Member, #N/A
Central Illinois Board of REALTORS
Source: CIBR,MLS#: 6248083 Originating MLS: Central Illinois Board Of REALTORS
Originating MLS: Central Illinois Board Of REALTORS
Facts & features
Interior
Bedrooms & bathrooms
- Bedrooms: 4
- Bathrooms: 3
- Full bathrooms: 3
Bedroom
- Level: Main
- Dimensions: 10 x 10
Bedroom
- Level: Main
- Dimensions: 10 x 10
Bedroom
- Level: Upper
- Dimensions: 10 x 13
Bedroom
- Level: Upper
- Dimensions: 5 x 5
Dining room
- Level: Main
- Dimensions: 10 x 10
Other
- Level: Main
- Dimensions: 10 x 10
Other
- Level: Upper
- Dimensions: 6 x 4
Other
- Level: Lower
- Dimensions: 5 x 12
Kitchen
- Level: Main
- Dimensions: 10 x 10
Kitchen
- Level: Upper
- Dimensions: 10 x 10
Living room
- Level: Main
- Dimensions: 10 x 10
Living room
- Level: Upper
- Dimensions: 10 x 10
Heating
- Electric
Cooling
- Window Unit(s)
Appliances
- Included: Gas Water Heater, None
Features
- Main Level Primary
- Basement: Finished,Unfinished,Full
- Number of fireplaces: 1
Interior area
- Total structure area: 2,183
- Total interior livable area: 2,183 sqft
- Finished area above ground: 1,783
- Finished area below ground: 400
Property
Features
- Levels: Two
- Stories: 2
Lot
- Size: 5,662 sqft
Details
- Parcel number: 041215376025
- Zoning: RES
- Special conditions: None
Construction
Type & style
- Home type: SingleFamily
- Architectural style: Traditional
- Property subtype: Single Family Residence
Materials
- Vinyl Siding
- Foundation: Basement
- Roof: Shingle
Condition
- Year built: 1870
Utilities & green energy
- Sewer: Public Sewer
- Water: Public
Community & neighborhood
Location
- Region: Decatur
- Subdivision: F Mattes Add
Price history
| Date | Event | Price |
|---|---|---|
| 3/14/2025 | Sold | $50,000-23%$23/sqft |
Source: | ||
| 2/10/2025 | Pending sale | $64,900$30/sqft |
Source: | ||
| 1/16/2025 | Price change | $64,900-7.3%$30/sqft |
Source: | ||
| 12/24/2024 | Listed for sale | $70,000$32/sqft |
Source: | ||
Public tax history
| Year | Property taxes | Tax assessment |
|---|---|---|
| 2024 | $825 +3.5% | $14,519 +3.7% |
| 2023 | $797 +11.9% | $14,005 +8.1% |
| 2022 | $712 +5.2% | $12,960 +7.1% |
Find assessor info on the county website
Neighborhood: 62522
Nearby schools
GreatSchools rating
- 2/10Dennis Lab SchoolGrades: PK-8Distance: 0.8 mi
- 2/10Macarthur High SchoolGrades: 9-12Distance: 1.3 mi
- 2/10Eisenhower High SchoolGrades: 9-12Distance: 1.8 mi
Schools provided by the listing agent
- District: Decatur Dist 61
Source: CIBR. This data may not be complete. We recommend contacting the local school district to confirm school assignments for this home.

