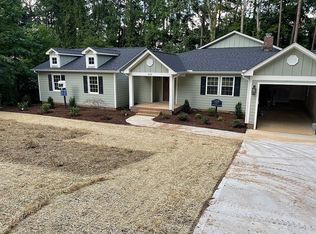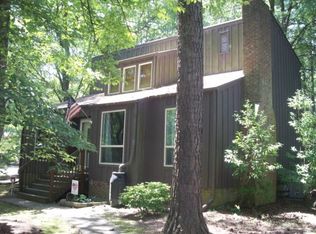Lovely contemporary cottage updated to perfection room by room and major system by system. Remodeled with an artist's eye for color, beauty and warmth. Renovated with a craftsperson's skill for flow, effect and integrity. Walk to everything you want and enjoy amazing details indoors & out. Three-season room overlooks private backyard sculpted for ease and flow with tiered paths and deck spaces. New roof, fiber cement siding, windows, HVAC, appliances and gorgeous materials make this simply perfect. Enjoy!
This property is off market, which means it's not currently listed for sale or rent on Zillow. This may be different from what's available on other websites or public sources.

