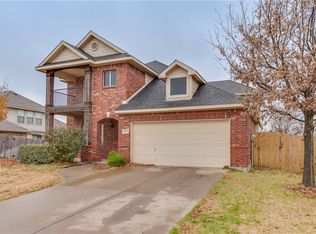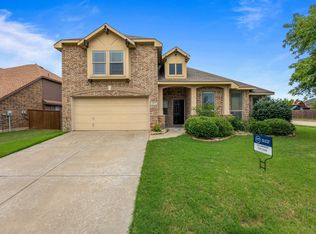Sold on 05/27/25
Price Unknown
501 Royal Ln, Midlothian, TX 76065
3beds
2,277sqft
Single Family Residence
Built in 2007
0.31 Acres Lot
$410,800 Zestimate®
$--/sqft
$3,279 Estimated rent
Home value
$410,800
$390,000 - $431,000
$3,279/mo
Zestimate® history
Loading...
Owner options
Explore your selling options
What's special
Located across the street from Midlothian Heritage High School, this 3 bed, 2 bath home offers a flexible floor plan to fit the needs of anyone searching for a place to call home. The kitchen features a large island, granite counters, and stainless appliances and opens to a dining area and living room. The formal dining room just off the front entrance is a versatile space as is the large upstairs game room. Both of which could offer a variety of solutions for various living arrangements. The primary bedroom suite has a large tub, standup shower, double sinks, and walk in closet. The upstairs HVAC and water heater were replaced in April of 2022 and a new dishwasher was installed in March of 2025.
Zillow last checked: 8 hours ago
Listing updated: May 28, 2025 at 07:06am
Listed by:
Heath Clark 0666331 682-558-0005,
Arise Capital Real Estate 682-558-0005
Bought with:
Lisa Hicks
CENTURY 21 Judge Fite Co.
Source: NTREIS,MLS#: 20892349
Facts & features
Interior
Bedrooms & bathrooms
- Bedrooms: 3
- Bathrooms: 2
- Full bathrooms: 2
Primary bedroom
- Level: First
- Dimensions: 16 x 12
Bedroom
- Level: First
- Dimensions: 13 x 10
Bedroom
- Level: First
- Dimensions: 10 x 10
Primary bathroom
- Level: First
- Dimensions: 9 x 8
Dining room
- Level: First
- Dimensions: 11 x 7
Other
- Level: First
- Dimensions: 7 x 5
Game room
- Level: Second
- Dimensions: 21 x 21
Kitchen
- Level: First
- Dimensions: 12 x 6
Living room
- Level: First
- Dimensions: 17 x 15
Heating
- Central
Cooling
- Central Air
Appliances
- Included: Dishwasher, Electric Oven, Electric Range, Disposal, Microwave
Features
- High Speed Internet
- Has basement: No
- Has fireplace: No
Interior area
- Total interior livable area: 2,277 sqft
Property
Parking
- Total spaces: 3
- Parking features: Garage
- Attached garage spaces: 3
Features
- Levels: One and One Half
- Stories: 1
- Pool features: None
Lot
- Size: 0.31 Acres
Details
- Parcel number: 239039
Construction
Type & style
- Home type: SingleFamily
- Architectural style: Detached
- Property subtype: Single Family Residence
Materials
- Foundation: Slab
- Roof: Composition
Condition
- Year built: 2007
Utilities & green energy
- Sewer: Public Sewer
- Water: Public
- Utilities for property: Electricity Connected, Sewer Available, Water Available
Community & neighborhood
Location
- Region: Midlothian
- Subdivision: Kensington Park Ph II
HOA & financial
HOA
- Has HOA: Yes
- HOA fee: $225 annually
- Services included: Association Management
- Association name: Kensington Park Phase II
- Association phone: 214-728-3810
Other
Other facts
- Listing terms: Cash,Conventional,FHA,VA Loan
Price history
| Date | Event | Price |
|---|---|---|
| 5/27/2025 | Sold | -- |
Source: NTREIS #20892349 | ||
| 5/20/2025 | Pending sale | $373,000$164/sqft |
Source: NTREIS #20892349 | ||
| 5/4/2025 | Contingent | $373,000$164/sqft |
Source: NTREIS #20892349 | ||
| 4/23/2025 | Price change | $373,000-3.1%$164/sqft |
Source: NTREIS #20892349 | ||
| 4/4/2025 | Listed for sale | $385,000+63.8%$169/sqft |
Source: NTREIS #20892349 | ||
Public tax history
| Year | Property taxes | Tax assessment |
|---|---|---|
| 2025 | -- | $383,234 +4.3% |
| 2024 | $5,349 +8.9% | $367,569 +10% |
| 2023 | $4,911 -15.6% | $334,154 +10% |
Find assessor info on the county website
Neighborhood: Kensington Park
Nearby schools
GreatSchools rating
- 8/10T E Baxter Elementary SchoolGrades: PK-5Distance: 0.9 mi
- 8/10Walnut Grove Middle SchoolGrades: 6-8Distance: 0.5 mi
- 8/10Midlothian Heritage High SchoolGrades: 9-12Distance: 0.3 mi
Schools provided by the listing agent
- Elementary: Baxter
- Middle: Walnut Grove
- High: Heritage
- District: Midlothian ISD
Source: NTREIS. This data may not be complete. We recommend contacting the local school district to confirm school assignments for this home.
Get a cash offer in 3 minutes
Find out how much your home could sell for in as little as 3 minutes with a no-obligation cash offer.
Estimated market value
$410,800
Get a cash offer in 3 minutes
Find out how much your home could sell for in as little as 3 minutes with a no-obligation cash offer.
Estimated market value
$410,800

