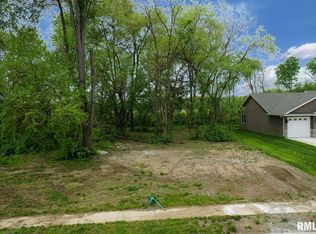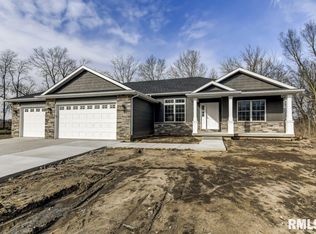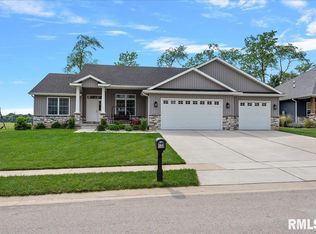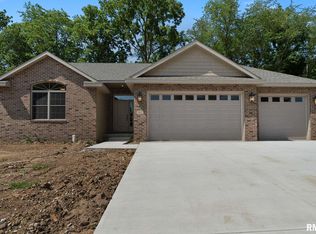Beautiful new construction home built by Churchill and Churchill Builders. This home offers an open floor plan with hardwood floors, a main floor office and an attached 3 car garage. The living room has a fireplace and the ceilings are 10' tall. The kitchen is open to the living room and has white cabinets, granite countertops and an island. The basement has a large living room, a full bathroom, a bedroom with a large walk in closet and there is still plenty of room for storage in the unfinished area. The backyard has a covered patio with plenty privacy due to no neighbors behind you.
This property is off market, which means it's not currently listed for sale or rent on Zillow. This may be different from what's available on other websites or public sources.



