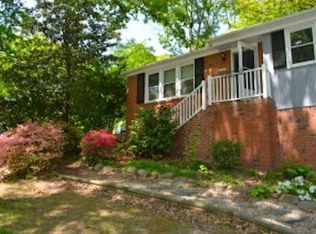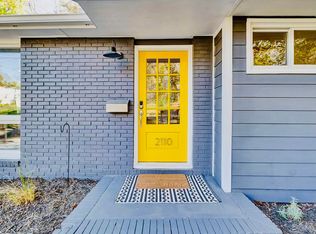Move in ready bungalow style ranch in red hot ITB location! Hardwoods throughout most of home. Spacious family room. bright & open eat-in kitchen with tile backsplash & under cabinet lighting. Master suite addition with walk in closet & tile bath/shower. Tiled sunroom features vaulted ceiling. Newer windows. Fenced backyard with huge brick paver patio.
This property is off market, which means it's not currently listed for sale or rent on Zillow. This may be different from what's available on other websites or public sources.

