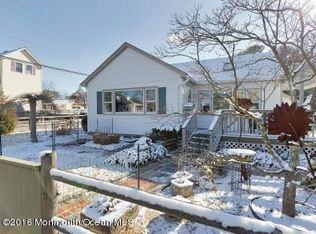Beautiful/Impeccable turn-key Ranch. This lovingly maintained home features: Bright and open floor plan, charming personality with character. Mint condition hardwood floors, Spacious eat-in kitchen, Stainless appliance, Pantry, welcoming large living room, French doors leading to large dining room may be converted for additional bedroom. Updated bath, fabulous Large Master bedroom w/hardwood floors, recess lighting, ample closet space w/built in draws. Private backyard with oversized workshop, additional shed for extra storage. Enjoy Breathtaking Riverfront views from inside or from cozy front porch. Located in quaint waterfront community, minutes to Beaches and Shops. Just Move in and let the tranquility begin! Home warranty included in the sale of this home!
This property is off market, which means it's not currently listed for sale or rent on Zillow. This may be different from what's available on other websites or public sources.
