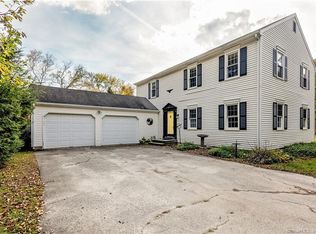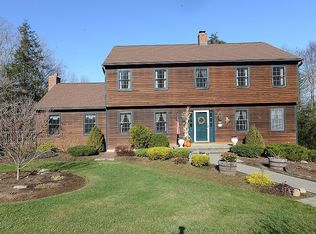Love the outdoors? Now is your opportunity to own a charming colonial right on the river This four bedroom, two and half bath home is ready for your personal touches. This home on River road offers a formal living and dining room, family room with cozy fire place, eat in kitchen with custom countertops, and all with one of a kind custom built cornice boards complimenting the windows The level lot walks right to the edge of the Housatonic River, perfect for fishing and kayaking Spend summer days in the inground pool taking in the sounds of the river. You'll love the remote privacy offered by the lot and the easy commute into town for all your day to day needs. Come see all you can do with this beautiful home
This property is off market, which means it's not currently listed for sale or rent on Zillow. This may be different from what's available on other websites or public sources.

