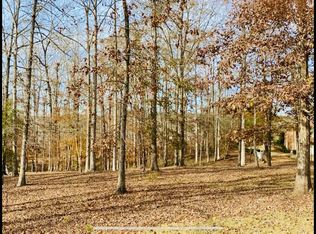AMAZING CUSTOM HOME. Situated on the 18th tee box of River Forest, this master on the main property has recently been remodeled, updated, and upgraded. The residence offers an open floorplan that seamlessly flows from the first steps into the foyer to the covered back deck, perfect for enjoying tranquil fairway views. In addition, the home features smart home technology, a sound system throughout, a tankless water heater, a massive custom pantry, bonus room, and a finished basement designed for entertaining. The property is immaculately landscaped and move-in ready. The adjacent lot consisting of 1.11 Acres is also available. River Forest is a gated community, offering a championship golf course, full-service clubhouse, parks, walking trails, fitness, swim, and tennis facilities. List of recent upgrades included in the listing document section.
This property is off market, which means it's not currently listed for sale or rent on Zillow. This may be different from what's available on other websites or public sources.

