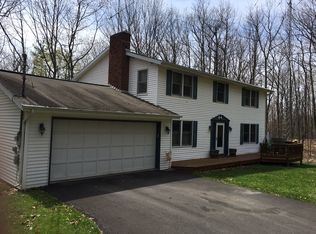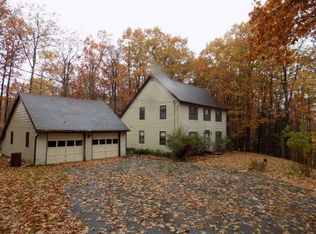Sold for $320,000
$320,000
501 Ridge Rd, Vestal, NY 13850
6beds
2,756sqft
Single Family Residence
Built in 1979
14.32 Acres Lot
$340,000 Zestimate®
$116/sqft
$3,015 Estimated rent
Home value
$340,000
$286,000 - $405,000
$3,015/mo
Zestimate® history
Loading...
Owner options
Explore your selling options
What's special
Welcome to your future home nestled on nearly 15 acres in the charming town of Vestal. This expansive contemporary residence offers an abundance of space and a wealth of potential for you to make it your own. As you step inside, you’ll be greeted by the large main level bathed in natural light, featuring a plethora of windows that frame breathtaking views of the surrounding landscape. The spacious living areas are perfect for entertaining or simply enjoying quiet family time. The home boasts multiple bedrooms and bathrooms, providing plenty of room for family, guests, or even a home office. Outside, the nearly 15 acres of land offer endless possibilities. Whether you envision a lush garden, a private hiking trail, or even a small hobby farm, this property provides the canvas for your outdoor aspirations. This contemporary gem is a unique opportunity for those with a vision to complete the finishing touches and create a personalized masterpiece. Call today for a showing!
Zillow last checked: 8 hours ago
Listing updated: April 25, 2025 at 10:55am
Listed by:
Shannon M Rangel,
CENTURY 21 NORTH EAST,
Dunja Hadziabdic,
CENTURY 21 NORTH EAST
Bought with:
Jeremy Denmon, 10301222048
WARREN REAL ESTATE (Vestal)
Dunja Hadziabdic, 10401292616
CENTURY 21 NORTH EAST
Source: GBMLS,MLS#: 326663 Originating MLS: Greater Binghamton Association of REALTORS
Originating MLS: Greater Binghamton Association of REALTORS
Facts & features
Interior
Bedrooms & bathrooms
- Bedrooms: 6
- Bathrooms: 3
- Full bathrooms: 2
- 1/2 bathrooms: 1
Primary bedroom
- Level: Second
- Dimensions: 14x13
Bedroom
- Level: First
- Dimensions: 13x10
Bedroom
- Level: First
- Dimensions: 12.5x10
Bedroom
- Level: First
- Dimensions: 13x10
Bedroom
- Level: Lower
- Dimensions: 11x23
Bedroom
- Level: Second
- Dimensions: 11x12
Primary bathroom
- Level: Second
- Dimensions: 6x9.5
Bathroom
- Level: Lower
- Dimensions: 6x6
Bonus room
- Level: Lower
- Dimensions: 11x14
Dining room
- Level: First
- Dimensions: 14.5x11
Family room
- Level: First
- Dimensions: 16x20
Half bath
- Level: First
- Dimensions: 7x4.5
Kitchen
- Level: First
- Dimensions: 14.5x19.5
Laundry
- Level: Lower
- Dimensions: 15x15
Heating
- Baseboard
Cooling
- Wall/Window Unit(s)
Appliances
- Included: Built-In Oven, Dryer, Dishwasher, Exhaust Fan, Electric Water Heater, Microwave, Refrigerator, Washer
- Laundry: Washer Hookup, Dryer Hookup
Features
- Flooring: Carpet, Tile, Vinyl
- Basement: Walk-Out Access
- Number of fireplaces: 2
- Fireplace features: Family Room, Living Room, Wood Burning
Interior area
- Total interior livable area: 2,756 sqft
- Finished area above ground: 2,756
- Finished area below ground: 0
Property
Parking
- Total spaces: 2
- Parking features: Attached, Garage, Two Car Garage
- Attached garage spaces: 2
Features
- Patio & porch: Deck, Open
- Exterior features: Deck, Landscaping, Mature Trees/Landscape, Pool, Shed
- Pool features: In Ground
- Has view: Yes
Lot
- Size: 14.32 Acres
- Features: Level, Views, Wooded, Landscaped
Details
- Additional structures: Shed(s)
- Parcel number: 03480020500100010290000000
- Other equipment: Dehumidifier
Construction
Type & style
- Home type: SingleFamily
- Architectural style: Contemporary
- Property subtype: Single Family Residence
Materials
- Wood Siding
- Foundation: Basement
Condition
- Year built: 1979
Utilities & green energy
- Sewer: Septic Tank
- Water: Well
- Utilities for property: Cable Available
Community & neighborhood
Location
- Region: Vestal
Other
Other facts
- Listing agreement: Exclusive Right To Sell
- Ownership: OWNER
Price history
| Date | Event | Price |
|---|---|---|
| 4/2/2025 | Sold | $320,000-1.8%$116/sqft |
Source: | ||
| 1/15/2025 | Contingent | $326,000$118/sqft |
Source: | ||
| 12/11/2024 | Listed for sale | $326,000$118/sqft |
Source: | ||
| 9/12/2024 | Contingent | $326,000$118/sqft |
Source: | ||
| 8/28/2024 | Pending sale | $326,000$118/sqft |
Source: | ||
Public tax history
| Year | Property taxes | Tax assessment |
|---|---|---|
| 2024 | -- | $415,600 +10% |
| 2023 | -- | $377,800 +15% |
| 2022 | -- | $328,500 +8% |
Find assessor info on the county website
Neighborhood: 13850
Nearby schools
GreatSchools rating
- 6/10Tioga Hills Elementary SchoolGrades: K-5Distance: 3.4 mi
- 6/10Vestal Middle SchoolGrades: 6-8Distance: 4.6 mi
- 7/10Vestal Senior High SchoolGrades: 9-12Distance: 3.7 mi
Schools provided by the listing agent
- Elementary: Tioga Hills
- District: Vestal
Source: GBMLS. This data may not be complete. We recommend contacting the local school district to confirm school assignments for this home.

