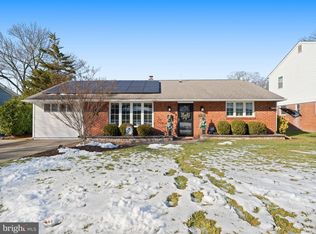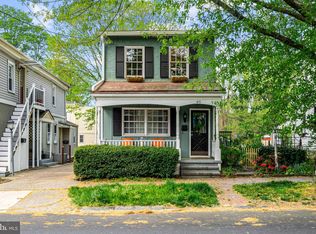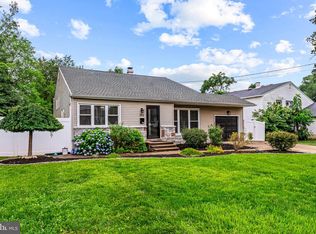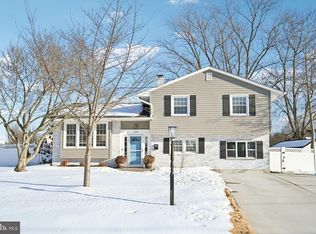Welcome to this move-in-ready, charming 3-bedroom, 2-bath home! Fully updated in 2019, this property offers the perfect blend of comfort, style, and convenience. Step inside to find an inviting layout featuring bright living areas, updated flooring, and recessed lighting throughout. The modern kitchen showcases white shaker-style cabinetry, granite countertops, and stainless-steel appliances — all open to the main living area for easy entertaining or everyday functionality. Both bathrooms have been tastefully updated with contemporary fixtures and finishes, while each bedroom provides generous space and natural light. The third level features a finished attic, ideal for a home office, gaming room, playroom, or additional storage space. Outside, enjoy a private backyard perfect for entertaining, gardening, or relaxing after a long day. A detached garage and driveway provide convenient off-street parking, while the home’s low-maintenance exterior allows you to spend more time enjoying your surroundings. Located just minutes from downtown Collingswood and Haddonfield in the heart of Haddon Township, you’ll love the easy access to everything these charming towns have to offer — from weekend farmers markets to boutique shopping and fine dining. The nearby PATCO Speedline makes commuting to Philadelphia effortless, adding to the appeal of this prime South Jersey location. All the majors have been updated offering peace of mind, Roof (2019), HVAC(2019), Water Heater (2019). With its modern updates, move-in-ready condition, and unbeatable location, 501 Rhoads Avenue is the perfect place to call home. Reach out today to schedule your private showing!
For sale
$525,000
501 Rhoads Ave, Haddonfield, NJ 08033
3beds
1,570sqft
Est.:
Single Family Residence
Built in 1910
4,887 Square Feet Lot
$526,900 Zestimate®
$334/sqft
$-- HOA
What's special
Modern kitchenPrivate backyardDetached garageRecessed lightingWhite shaker-style cabinetryLow-maintenance exteriorStainless-steel appliances
- 113 days |
- 4,860 |
- 159 |
Zillow last checked: 8 hours ago
Listing updated: December 30, 2025 at 03:10am
Listed by:
Tim Cowley 856-381-9609,
Garden Realty of Haddonfield, LLC
Source: Bright MLS,MLS#: NJCD2104524
Tour with a local agent
Facts & features
Interior
Bedrooms & bathrooms
- Bedrooms: 3
- Bathrooms: 2
- Full bathrooms: 2
- Main level bathrooms: 1
Rooms
- Room types: Dining Room, Bedroom 2, Bedroom 3, Kitchen, Family Room, Basement, Bedroom 1, Laundry, Bathroom 2, Bonus Room
Bedroom 1
- Level: Upper
- Area: 180 Square Feet
- Dimensions: 15 x 12
Bedroom 2
- Level: Upper
- Area: 150 Square Feet
- Dimensions: 15 x 10
Bedroom 3
- Level: Upper
- Area: 110 Square Feet
- Dimensions: 10 x 11
Bathroom 2
- Level: Upper
- Area: 40 Square Feet
- Dimensions: 5 x 8
Bathroom 2
- Level: Main
- Area: 40 Square Feet
- Dimensions: 5 x 8
Basement
- Features: Basement - Unfinished
- Level: Lower
- Area: 225 Square Feet
- Dimensions: 15 x 15
Bonus room
- Features: Flooring - Carpet
- Level: Upper
Dining room
- Features: Flooring - Laminated
- Level: Main
- Area: 144 Square Feet
- Dimensions: 12 x 12
Family room
- Features: Flooring - Laminated
- Level: Main
- Area: 195 Square Feet
- Dimensions: 15 x 13
Kitchen
- Level: Main
- Area: 110 Square Feet
- Dimensions: 10 x 11
Laundry
- Level: Main
- Area: 50 Square Feet
- Dimensions: 10 x 5
Heating
- Forced Air, Natural Gas
Cooling
- Central Air, Natural Gas
Appliances
- Included: Dishwasher, Dryer, Microwave, Energy Efficient Appliances, Ice Maker, Oven/Range - Electric, Gas Water Heater
- Laundry: Main Level, Laundry Room
Features
- Attic, Dining Area, Family Room Off Kitchen, Dry Wall
- Flooring: Concrete, Laminate, Ceramic Tile, Carpet
- Basement: Improved,Partial,Interior Entry,Concrete,Unfinished
- Has fireplace: No
Interior area
- Total structure area: 1,801
- Total interior livable area: 1,570 sqft
- Finished area above ground: 1,570
- Finished area below ground: 0
Video & virtual tour
Property
Parking
- Total spaces: 4
- Parking features: Garage Faces Front, Asphalt, Detached, Driveway
- Garage spaces: 1
- Uncovered spaces: 3
Accessibility
- Accessibility features: None
Features
- Levels: Two and One Half
- Stories: 2.5
- Patio & porch: Deck, Porch
- Pool features: None
- Fencing: Vinyl
Lot
- Size: 4,887 Square Feet
- Dimensions: 47.00 x 104.00
Details
- Additional structures: Above Grade, Below Grade
- Parcel number: 1600017 0600008
- Zoning: R1
- Special conditions: Standard
Construction
Type & style
- Home type: SingleFamily
- Architectural style: Colonial
- Property subtype: Single Family Residence
Materials
- Frame
- Foundation: Crawl Space
- Roof: Pitched,Shingle
Condition
- New construction: No
- Year built: 1910
- Major remodel year: 2019
Utilities & green energy
- Sewer: No Septic System
- Water: Public
- Utilities for property: Electricity Available, Cable Connected, Natural Gas Available
Community & HOA
Community
- Security: Carbon Monoxide Detector(s), Smoke Detector(s)
- Subdivision: None Available
HOA
- Has HOA: No
Location
- Region: Haddonfield
- Municipality: HADDON TWP
Financial & listing details
- Price per square foot: $334/sqft
- Tax assessed value: $215,500
- Annual tax amount: $8,975
- Date on market: 11/1/2025
- Listing agreement: Exclusive Agency
- Listing terms: Cash,Conventional,FHA,VA Loan
- Exclusions: Personal Property
- Ownership: Fee Simple
Estimated market value
$526,900
$501,000 - $553,000
$3,199/mo
Price history
Price history
| Date | Event | Price |
|---|---|---|
| 11/1/2025 | Listed for sale | $525,000+15.4%$334/sqft |
Source: | ||
| 12/7/2023 | Sold | $455,000+2.2%$290/sqft |
Source: | ||
| 11/15/2023 | Pending sale | $444,999$283/sqft |
Source: | ||
| 11/13/2023 | Contingent | $444,999$283/sqft |
Source: | ||
| 11/2/2023 | Price change | $444,999-5.3%$283/sqft |
Source: | ||
| 9/16/2023 | Price change | $469,999-4.1%$299/sqft |
Source: | ||
| 9/1/2023 | Price change | $489,999-2%$312/sqft |
Source: | ||
| 8/18/2023 | Listed for sale | $500,000+70.9%$318/sqft |
Source: | ||
| 8/19/2020 | Sold | $292,500-7.1%$186/sqft |
Source: Public Record Report a problem | ||
| 5/28/2020 | Price change | $315,000-7.3%$201/sqft |
Source: Keller Williams Realty - Moorestown #NJCD391868 Report a problem | ||
| 5/14/2020 | Price change | $339,900-1.5%$216/sqft |
Source: Keller Williams Realty - Moorestown #NJCD391868 Report a problem | ||
| 4/30/2020 | Price change | $345,000-4.2%$220/sqft |
Source: Keller Williams Realty - Moorestown #NJCD391868 Report a problem | ||
| 4/20/2020 | Listed for sale | $360,000+176.9%$229/sqft |
Source: Keller Williams Realty - Moorestown #NJCD391868 Report a problem | ||
| 11/6/2019 | Sold | $130,000-3.6%$83/sqft |
Source: Public Record Report a problem | ||
| 10/2/2019 | Pending sale | $134,900$86/sqft |
Source: CENTURY 21 Advantage Gold #NJCD376912 Report a problem | ||
| 9/18/2019 | Listed for sale | $134,900$86/sqft |
Source: Century 21 Advantage Gold-Cherry Hill #NJCD376912 Report a problem | ||
| 8/6/2019 | Listing removed | $134,900$86/sqft |
Source: EXP Realty LLC #NJCD348706 Report a problem | ||
| 7/19/2019 | Price change | $134,900-3.6%$86/sqft |
Source: EXP Realty LLC #NJCD348706 Report a problem | ||
| 6/19/2019 | Price change | $139,900-3.5%$89/sqft |
Source: EXP Realty LLC #NJCD348706 Report a problem | ||
| 3/14/2019 | Price change | $144,900-3.3%$92/sqft |
Source: RE/MAX Instyle Realty Corp #NJCD348706 Report a problem | ||
| 2/20/2019 | Price change | $149,900-6.3%$95/sqft |
Source: Dwell Real Estate #1000484590 Report a problem | ||
| 1/10/2019 | Price change | $159,900-11.1%$102/sqft |
Source: Dwell Real Estate #1000484590 Report a problem | ||
| 8/31/2018 | Price change | $179,900-5.3%$115/sqft |
Source: Dwell Real Estate #1000484590 Report a problem | ||
| 6/13/2018 | Price change | $189,900-5%$121/sqft |
Source: Dwell Real Estate #1000484590 Report a problem | ||
| 5/4/2018 | Listed for sale | $199,900+124.6%$127/sqft |
Source: Dwell Real Estate #1000484590 Report a problem | ||
| 11/8/1996 | Sold | $89,000$57/sqft |
Source: Public Record Report a problem | ||
Public tax history
Public tax history
| Year | Property taxes | Tax assessment |
|---|---|---|
| 2025 | $10,082 +18.8% | $462,700 +114.7% |
| 2024 | $8,484 -2.6% | $215,500 |
| 2023 | $8,708 +1.9% | $215,500 |
| 2022 | $8,549 +18.4% | $215,500 |
| 2021 | $7,220 +3.8% | $215,500 +18% |
| 2020 | $6,959 +0.7% | $182,700 |
| 2019 | $6,913 | $182,700 |
| 2018 | $6,913 +3.7% | $182,700 |
| 2017 | $6,669 +3.4% | $182,700 |
| 2016 | $6,451 +1.8% | $182,700 |
| 2015 | $6,340 +2.1% | $182,700 |
| 2014 | $6,208 +4.2% | $182,700 |
| 2013 | $5,958 +3.4% | $182,700 |
| 2012 | $5,764 -5.1% | $182,700 |
| 2011 | $6,072 +2.8% | $182,700 +73% |
| 2010 | $5,908 +2.1% | $105,600 |
| 2009 | $5,789 | $105,600 |
| 2008 | -- | $105,600 |
| 2007 | -- | $105,600 |
| 2006 | -- | $105,600 |
| 2005 | -- | $105,600 |
| 2004 | -- | $105,600 |
| 2003 | -- | $105,600 |
| 2002 | -- | $105,600 |
| 2001 | -- | $105,600 |
Find assessor info on the county website
BuyAbility℠ payment
Est. payment
$3,526/mo
Principal & interest
$2507
Property taxes
$1019
Climate risks
Neighborhood: 08033
Nearby schools
GreatSchools rating
- 9/10Van Sciver Elementary SchoolGrades: PK-5Distance: 0.2 mi
- 6/10William G Rohrer Middle SchoolGrades: 6-8Distance: 0.2 mi
- 5/10Haddon Twp High SchoolGrades: 9-12Distance: 0.2 mi
Schools provided by the listing agent
- District: Haddon Township Public Schools
Source: Bright MLS. This data may not be complete. We recommend contacting the local school district to confirm school assignments for this home.




