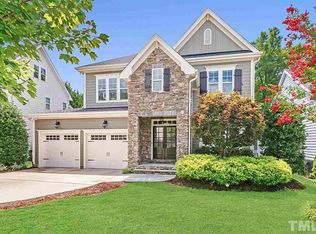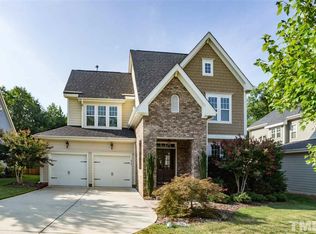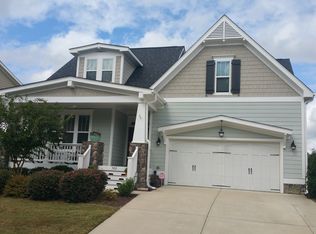1st floor master Sunset Oaks home with secluded flat backyard onto HOA treed open space. 3 bed 2.5 bath. Office w/bay window. Two huge areas on 2nd flr ready to finish for +2 rooms as desired. Easy extra sq. feet! Gourmet kitchen w/footed cabinets & raised eat-at granite counter & bright breakfast room. Dining room w/ coffered ceiling. Stunning wood floors. Owner entry area & 1st flr laundry w/sink. Tons of closets & storage. Big 2 car garage. Front stone porch; screen back porch; deck and patio. Elegant!
This property is off market, which means it's not currently listed for sale or rent on Zillow. This may be different from what's available on other websites or public sources.


