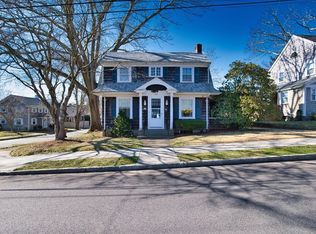Highlands- Welcome to Home to this gorgeous colonial on a corner lot. Tastefully designed kitchen with extra large island and breakfast bar, stainless steel appliances and plenty of cabinetry. Stone counter tops and a gorgeous tile backsplash. Front to back fireplaced living room with hardwood floors. First floor sun room that is perfect for Sunday morning coffee and reading the newspaper. Nicely sized master bedroom and two additional bedrooms. Remodeled bath with marble and glass enclosure. Central A/C and a good sized 2 car garage. This one is in move in condition.
This property is off market, which means it's not currently listed for sale or rent on Zillow. This may be different from what's available on other websites or public sources.
