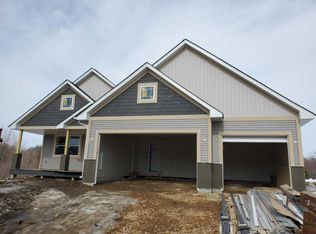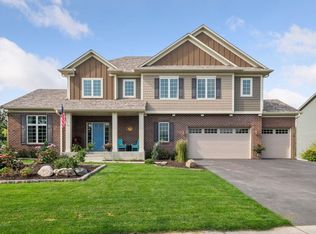Closed
$680,000
501 Raleigh Cir, Watertown, MN 55388
3beds
3,860sqft
Single Family Residence
Built in 2021
0.64 Acres Lot
$691,800 Zestimate®
$176/sqft
$3,049 Estimated rent
Home value
$691,800
$657,000 - $726,000
$3,049/mo
Zestimate® history
Loading...
Owner options
Explore your selling options
What's special
Welcome to your dream home located on the largest lot in coveted Kings Highlands! This home is beautifully designed with 3 bedrooms, 2 ½ baths with main floor office, custom blinds, and water filtration system throughout. As you enter, you are greeted by a bright and spacious entryway wrapped in board and batten into an inviting living room with a cozy stone gas fireplace, open-concept kitchen, and huge dining room. Filling the space with natural light, the living and dining room boast large windows overlooking a serene meadow with the Crow River behind it. The custom designed kitchen features quartz countertops, stainless steel appliances, large pantry, open shelving, full-wall tiled backsplash, oversized center island, ideal for both everyday cooking and entertaining. The mud room features a knotty alder barn door with two separate benches and cubbies. Adjacent to the mud room is a conveniently located half bath and storage room with numerous cabinets. Retreat to the spacious loft on the second level and settle in for a movie with built-in surround sound along with a huge, tiled laundry room with a barn door. The vaulted master bedroom is complete with a private ensuite and a gorgeous tiled floor and shower along with a free-standing tub and a walk-in closet. Step outside to enjoy a quiet cul-de-sac and beautifully landscaped backyard with in-ground dog fencing spanning entire lot, firepit, expansive garden, perfect for summer barbecues or quiet evenings under the stars.
Zillow last checked: 8 hours ago
Listing updated: January 02, 2025 at 07:26pm
Listed by:
Rob Lind 612-282-5358,
R.W. Lind Real Estate Inc.
Bought with:
Kelle M Bowe
Coldwell Banker Realty
Source: NorthstarMLS as distributed by MLS GRID,MLS#: 6622151
Facts & features
Interior
Bedrooms & bathrooms
- Bedrooms: 3
- Bathrooms: 3
- Full bathrooms: 2
- 1/2 bathrooms: 1
Bedroom 1
- Level: Upper
- Area: 210 Square Feet
- Dimensions: 14x15
Bedroom 2
- Level: Upper
- Area: 130 Square Feet
- Dimensions: 13x10
Bedroom 3
- Level: Upper
- Area: 121 Square Feet
- Dimensions: 11x11
Dining room
- Level: Main
- Area: 169 Square Feet
- Dimensions: 13x13
Foyer
- Level: Main
- Area: 60 Square Feet
- Dimensions: 6x10
Kitchen
- Level: Main
- Area: 187 Square Feet
- Dimensions: 17x11
Laundry
- Level: Upper
- Area: 110 Square Feet
- Dimensions: 10x11
Living room
- Level: Main
- Area: 300 Square Feet
- Dimensions: 20x15
Loft
- Level: Upper
- Area: 272 Square Feet
- Dimensions: 16x17
Mud room
- Level: Main
- Area: 72 Square Feet
- Dimensions: 9x8
Office
- Level: Main
- Area: 100 Square Feet
- Dimensions: 10x10
Walk in closet
- Level: Upper
- Area: 40 Square Feet
- Dimensions: 8x5
Walk in closet
- Level: Main
- Area: 30 Square Feet
- Dimensions: 5x6
Heating
- Forced Air
Cooling
- Central Air
Appliances
- Included: Air-To-Air Exchanger, Cooktop, Dishwasher, Disposal, Dryer, Humidifier, Gas Water Heater, Water Filtration System, Microwave, Refrigerator, Stainless Steel Appliance(s), Wall Oven, Washer, Water Softener Owned
Features
- Basement: Drain Tiled,Full,Concrete,Sump Pump,Unfinished,Walk-Out Access
- Number of fireplaces: 1
- Fireplace features: Circulating, Gas, Living Room, Stone
Interior area
- Total structure area: 3,860
- Total interior livable area: 3,860 sqft
- Finished area above ground: 2,627
- Finished area below ground: 0
Property
Parking
- Total spaces: 3
- Parking features: Attached, Asphalt, Floor Drain, Garage Door Opener, Insulated Garage
- Attached garage spaces: 3
- Has uncovered spaces: Yes
Accessibility
- Accessibility features: None
Features
- Levels: Two
- Stories: 2
- Patio & porch: Covered, Front Porch
Lot
- Size: 0.64 Acres
- Dimensions: 51 x 220 x 231 x 221
Details
- Foundation area: 1233
- Parcel number: 852740260
- Zoning description: Residential-Single Family
Construction
Type & style
- Home type: SingleFamily
- Property subtype: Single Family Residence
Materials
- Brick/Stone, Vinyl Siding
- Roof: Age 8 Years or Less
Condition
- Age of Property: 4
- New construction: No
- Year built: 2021
Utilities & green energy
- Gas: Natural Gas
- Sewer: City Sewer/Connected
- Water: City Water/Connected
Community & neighborhood
Location
- Region: Watertown
- Subdivision: Kings Highlands
HOA & financial
HOA
- Has HOA: No
Other
Other facts
- Road surface type: Paved
Price history
| Date | Event | Price |
|---|---|---|
| 1/2/2025 | Sold | $680,000-2.8%$176/sqft |
Source: | ||
| 11/13/2024 | Pending sale | $699,900$181/sqft |
Source: | ||
| 10/24/2024 | Listed for sale | $699,900+12.1%$181/sqft |
Source: | ||
| 10/5/2021 | Sold | $624,200+420.2%$162/sqft |
Source: Public Record Report a problem | ||
| 4/14/2021 | Sold | $120,000-4.7%$31/sqft |
Source: Public Record Report a problem | ||
Public tax history
| Year | Property taxes | Tax assessment |
|---|---|---|
| 2024 | $7,568 +38.4% | $597,400 -0.8% |
| 2023 | $5,470 +510.5% | $602,200 +31% |
| 2022 | $896 -3.4% | $459,600 +424.7% |
Find assessor info on the county website
Neighborhood: 55388
Nearby schools
GreatSchools rating
- 9/10Watertown-Mayer Elementary SchoolGrades: K-4Distance: 1.4 mi
- 8/10Watertown-Mayer Middle SchoolGrades: 5-8Distance: 1.5 mi
- 8/10Watertown Mayer High SchoolGrades: 9-12Distance: 1.5 mi
Get a cash offer in 3 minutes
Find out how much your home could sell for in as little as 3 minutes with a no-obligation cash offer.
Estimated market value
$691,800

