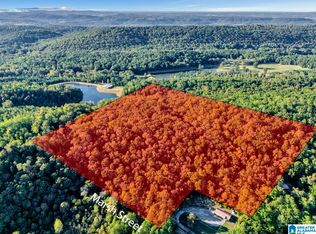Welcome to one of the finest properties Blount County has to offer. This extraordinary property with over 302+/- acres and a magnificent 11,000 +/- sq. ft. home with 7 bedrooms, 6 bathrooms, 2 half baths, and 4 full masonry fireplaces. Also boasts a 14-seat theater, music room, and weight room. The gunite lagoon heated swimming pool, outdoor kitchen, custom rock fireplace, and expansive patio for entertaining. The property also features 3 other homes: a guest home with 3 bedrooms 2 bathrooms and a mother-in-law home with 4 bedrooms 3 1/2 baths. Lastly, a rustic log home with three bedrooms 2 1/2 baths. Additionally, the property offers 55 acres of pasture for cattle or horses, two large lakes fully stocked. With three barns, 227+/- acres of timber that offers some of the best deer and turkey hunting the area has to offer, stunning views of lakes, mountains, and a resident bald eagle, this property is truly exceptional. So much more you must see for yourself!
This property is off market, which means it's not currently listed for sale or rent on Zillow. This may be different from what's available on other websites or public sources.
