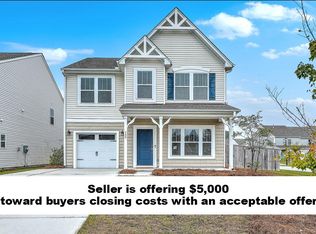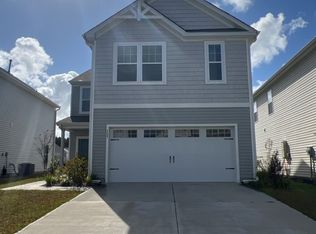Closed
$412,000
501 Purple Finch Rd, Summerville, SC 29486
4beds
2,460sqft
Single Family Residence
Built in 2022
7,840.8 Square Feet Lot
$414,600 Zestimate®
$167/sqft
$2,635 Estimated rent
Home value
$414,600
$390,000 - $439,000
$2,635/mo
Zestimate® history
Loading...
Owner options
Explore your selling options
What's special
**REFRIGERATOR, WASHER, AND DRYER CONVEY**Step into luxury living in the coveted neighborhood of Nexton, specifically in the picturesque North Creek Village. This home offers a prime location near a plethora of dining and shopping options, all within a stone's throw of the interstate. Experience the allure of this home as you approach the corner lot with its rain gutters, extended wide driveway, and inviting front porch. Upon entering, be captivated by the exquisite flooring, high ceilings, and abundance of natural light that fills the space. The floors are not only scratch-resistant but also waterproof, perfect for your beloved pets. A versatile room to the left can serve as an office or sitting room, leading seamlessly into the open concept dining room, kitchen, and living area.The kitchen is a culinary masterpiece, boasting a spacious island, ample storage, white staggered cabinets, quartz countertops, and a stylish backsplash. Equipped with stainless steel appliances and a gas stove, this kitchen is a chef's delight. The dual-tone cabinets add a touch of elegance, complementing the expansive living room. As you're headed to the stairs, you'll discover a beautifully crafted wood mudroom. The upstairs area features generously sized bedrooms, including the primary suite with a custom accent wall. The primary bathroom exudes luxury with quartz countertops, double vanity sinks, a large walk-in shower, and a spacious walk-in closet. Step outside to a poured patio overlooking a serene pond, creating a peaceful retreat in your backyard. Residents can enjoy the community amenities, including a large amenity center with a fireplace patio, swings, a dock, a sprawling pool, and a play park. Don't miss the opportunity to make this luxurious home yours in one of the most sought-after neighborhoods in the country! Schedule a showing today and experience the epitome of luxury living!
Zillow last checked: 8 hours ago
Listing updated: July 05, 2024 at 04:17pm
Listed by:
The Boulevard Company
Bought with:
Realty ONE Group Coastal
Source: CTMLS,MLS#: 24010186
Facts & features
Interior
Bedrooms & bathrooms
- Bedrooms: 4
- Bathrooms: 3
- Full bathrooms: 2
- 1/2 bathrooms: 1
Heating
- Heat Pump, Natural Gas
Cooling
- Central Air
Appliances
- Laundry: Electric Dryer Hookup, Washer Hookup, Laundry Room
Features
- Ceiling - Smooth, High Ceilings, Kitchen Island, Walk-In Closet(s), Ceiling Fan(s), Pantry
- Flooring: Carpet, Ceramic Tile, Laminate, Luxury Vinyl
- Doors: Storm Door(s)
- Windows: Storm Window(s), Thermal Windows/Doors
- Has fireplace: No
Interior area
- Total structure area: 2,460
- Total interior livable area: 2,460 sqft
Property
Parking
- Total spaces: 1
- Parking features: Garage, Attached, Garage Door Opener
- Attached garage spaces: 1
Features
- Levels: Two
- Stories: 2
- Entry location: Ground Level
- Patio & porch: Patio, Front Porch
- Exterior features: Rain Gutters
Lot
- Size: 7,840 sqft
- Features: 0 - .5 Acre
Details
- Parcel number: 1941604043
- Special conditions: 10 Yr Warranty
Construction
Type & style
- Home type: SingleFamily
- Architectural style: Traditional
- Property subtype: Single Family Residence
Materials
- Vinyl Siding
- Foundation: Slab
- Roof: Architectural
Condition
- New construction: No
- Year built: 2022
Details
- Warranty included: Yes
Utilities & green energy
- Sewer: Public Sewer
- Water: Public
- Utilities for property: BCW & SA, Berkeley Elect Co-Op, Dominion Energy
Green energy
- Green verification: HERS Index Score
Community & neighborhood
Community
- Community features: Central TV Antenna, Park, Pool, Trash, Walk/Jog Trails
Location
- Region: Summerville
- Subdivision: Nexton
Other
Other facts
- Listing terms: Buy Down,Cash,Conventional,FHA,USDA Loan,VA Loan
Price history
| Date | Event | Price |
|---|---|---|
| 7/5/2024 | Sold | $412,000-0.7%$167/sqft |
Source: | ||
| 6/12/2024 | Contingent | $414,899$169/sqft |
Source: | ||
| 5/21/2024 | Price change | $414,8990%$169/sqft |
Source: | ||
| 5/15/2024 | Price change | $414,900-1.2%$169/sqft |
Source: | ||
| 5/9/2024 | Price change | $419,8950%$171/sqft |
Source: | ||
Public tax history
| Year | Property taxes | Tax assessment |
|---|---|---|
| 2024 | $7,248 0% | $25,310 +3% |
| 2023 | $7,251 +465% | $24,580 +1734.3% |
| 2022 | $1,283 | $1,340 |
Find assessor info on the county website
Neighborhood: 29486
Nearby schools
GreatSchools rating
- 9/10Cane Bay Elementary SchoolGrades: PK-4Distance: 1.1 mi
- 6/10Cane Bay MiddleGrades: 5-8Distance: 1.2 mi
- 8/10Cane Bay High SchoolGrades: 9-12Distance: 1.2 mi
Schools provided by the listing agent
- Elementary: Cane Bay
- Middle: Cane Bay
- High: Cane Bay High School
Source: CTMLS. This data may not be complete. We recommend contacting the local school district to confirm school assignments for this home.
Get a cash offer in 3 minutes
Find out how much your home could sell for in as little as 3 minutes with a no-obligation cash offer.
Estimated market value
$414,600

