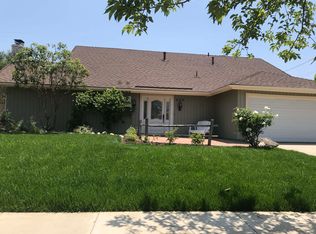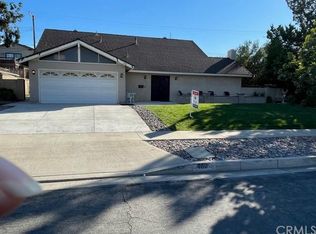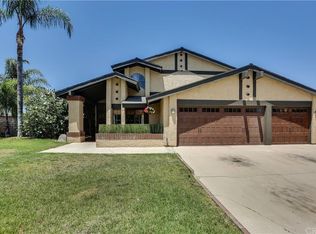Sold for $765,000
Listing Provided by:
GARY BOTTOM DRE #01373459 951-398-5081,
COMPASS
Bought with: Romeo Echo
$765,000
501 Pueblo Rd, Corona, CA 92882
4beds
2,164sqft
Single Family Residence
Built in 1981
8,712 Square Feet Lot
$838,300 Zestimate®
$354/sqft
$3,712 Estimated rent
Home value
$838,300
$796,000 - $880,000
$3,712/mo
Zestimate® history
Loading...
Owner options
Explore your selling options
What's special
SOUTH CORONA-LINCOLN PARK NEIGHBORHOOD- Tastefully upgraded single level, Spanish contemporary located in a premier Corona neighborhood. Sunken formal living room, with vaulted ceilings. Formal dining room. Completely remodeled kitchen with granite countertops rich, wood grained cabinets, and breakfast bar. Adjacent family room with 2 large sliders, affording expansive views of the backyard and corner fireplace. Spacious master bedroom, with walk in closet and upgraded shower. All new paint, luxury plank flooring, and carpet throughout the home. High grade wood plantation shutters in front-facing windows. Private backyard wth lovely fruit trees that include lemon, tangerine, fig, and kumquat. Covered patios on 2 sides of family room. Newer HVAC system. This is a wonderful opportunity to own a turnkey home in a well established Corona community.
Zillow last checked: 8 hours ago
Listing updated: August 15, 2023 at 12:17pm
Listing Provided by:
GARY BOTTOM DRE #01373459 951-398-5081,
COMPASS
Bought with:
Gabriel Olivares Guerrero, DRE #02175478
Romeo Echo
Source: CRMLS,MLS#: IV23132475 Originating MLS: California Regional MLS
Originating MLS: California Regional MLS
Facts & features
Interior
Bedrooms & bathrooms
- Bedrooms: 4
- Bathrooms: 2
- Full bathrooms: 2
- Main level bathrooms: 2
- Main level bedrooms: 4
Bedroom
- Features: All Bedrooms Down
Bathroom
- Features: Bathtub, Dual Sinks, Laminate Counters, Separate Shower, Tub Shower
Heating
- Central
Cooling
- Central Air
Appliances
- Included: Electric Cooktop, Electric Oven, Electric Range, Microwave
- Laundry: Washer Hookup, Electric Dryer Hookup, Laundry Room
Features
- Separate/Formal Dining Room, Granite Counters, All Bedrooms Down
- Flooring: Laminate, See Remarks, Vinyl
- Has fireplace: Yes
- Fireplace features: Family Room, Gas Starter
- Common walls with other units/homes: No Common Walls
Interior area
- Total interior livable area: 2,164 sqft
Property
Parking
- Total spaces: 3
- Parking features: Garage - Attached
- Attached garage spaces: 2
- Uncovered spaces: 1
Features
- Levels: One
- Stories: 1
- Entry location: Ground
- Patio & porch: Concrete, Covered
- Pool features: None
- Spa features: None
- Has view: Yes
- View description: None
Lot
- Size: 8,712 sqft
- Features: Back Yard, Front Yard, Lawn, Landscaped
Details
- Parcel number: 109401007
- Zoning: R196
- Special conditions: Standard
Construction
Type & style
- Home type: SingleFamily
- Property subtype: Single Family Residence
Materials
- Roof: Composition,Shingle
Condition
- Turnkey
- New construction: No
- Year built: 1981
Utilities & green energy
- Sewer: Public Sewer
- Water: Public
Community & neighborhood
Community
- Community features: Curbs, Gutter(s), Sidewalks
Location
- Region: Corona
- Subdivision: ,Corona
Other
Other facts
- Listing terms: Submit
Price history
| Date | Event | Price |
|---|---|---|
| 8/15/2023 | Sold | $765,000+0.7%$354/sqft |
Source: | ||
| 7/25/2023 | Contingent | $759,900$351/sqft |
Source: | ||
| 7/19/2023 | Listed for sale | $759,900+275.3%$351/sqft |
Source: | ||
| 2/1/2001 | Sold | $202,500$94/sqft |
Source: Public Record Report a problem | ||
Public tax history
| Year | Property taxes | Tax assessment |
|---|---|---|
| 2025 | $8,868 +3.4% | $780,300 +2% |
| 2024 | $8,579 +155.4% | $765,000 +161.4% |
| 2023 | $3,358 +1.8% | $292,678 +2% |
Find assessor info on the county website
Neighborhood: 92882
Nearby schools
GreatSchools rating
- 4/10Vicentia Elementary SchoolGrades: K-6Distance: 0.2 mi
- 3/10Letha Raney Intermediate SchoolGrades: 6-8Distance: 0.5 mi
- 5/10Corona High SchoolGrades: 9-12Distance: 1.2 mi
Schools provided by the listing agent
- Middle: Raney
- High: Corona
Source: CRMLS. This data may not be complete. We recommend contacting the local school district to confirm school assignments for this home.
Get a cash offer in 3 minutes
Find out how much your home could sell for in as little as 3 minutes with a no-obligation cash offer.
Estimated market value
$838,300


