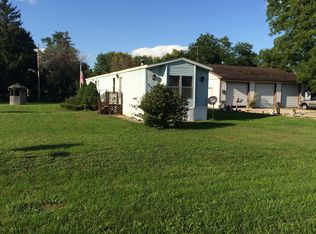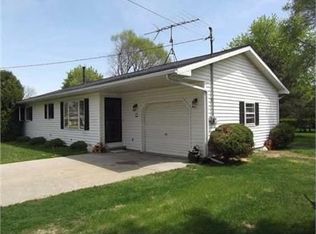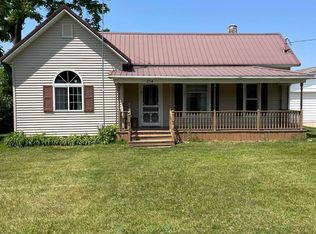Sold for $90,000 on 04/30/25
$90,000
501 Poplar St, Maple Rapids, MI 48853
3beds
1,456sqft
Single Family Residence
Built in 1984
0.63 Acres Lot
$91,400 Zestimate®
$62/sqft
$1,855 Estimated rent
Home value
$91,400
$84,000 - $99,000
$1,855/mo
Zestimate® history
Loading...
Owner options
Explore your selling options
What's special
Welcome to 501 Poplar St, Maple Rapids! This charming 3-bedroom, 2-bath manufactured home sits on a spacious corner lot with a two-car garage. Inside, you'll find an efficient kitchen, a comfortable living room with a beautiful fireplace, and a dedicated dining area. The owner's suite, complete with a walk-in closet, is located off the dining room, while two additional bedrooms and a second bathroom are situated on the opposite side of the home for added privacy. A large breezeway connects the home to the garage, leading to a fenced-in yard, a storage shed, and a cozy patio—perfect for outdoor relaxation. Plus, a Generac generator ensures peace of mind during inclement weather. Located just a few blocks from downtown, you'll be walking distance to Dewey's Grocery Store, Dean's Party Store, the library, ball fields, parks, Leo's Boat Shed, and the soon-to-open Phillips Cider Bar & Pizzeria. Nature lovers will appreciate the proximity to the Maple River and the Maple River State Game Area. Conveniently situated in Mid-Michigan, this home is just 7 miles from US-27, 6 miles from M-57, and 8 miles from M-21.Don't miss your chance to see this fantastic property! Schedule your visit today! *Some pictures are virtually stages, lot lines are estimated.
Zillow last checked: 8 hours ago
Listing updated: May 01, 2025 at 06:38am
Listed by:
Patti J Warnke 810-620-0616,
Patti Warnke Real Estate Group
Source: Greater Lansing AOR,MLS#: 286034
Facts & features
Interior
Bedrooms & bathrooms
- Bedrooms: 3
- Bathrooms: 2
- Full bathrooms: 2
Primary bedroom
- Level: First
- Area: 200.2 Square Feet
- Dimensions: 13 x 15.4
Bedroom 2
- Level: First
- Area: 143.32 Square Feet
- Dimensions: 12.9 x 11.11
Bedroom 3
- Level: First
- Area: 106.05 Square Feet
- Dimensions: 10.1 x 10.5
Dining room
- Level: First
- Area: 117.52 Square Feet
- Dimensions: 9.11 x 12.9
Kitchen
- Level: First
- Area: 146.53 Square Feet
- Dimensions: 12.1 x 12.11
Living room
- Level: First
- Area: 366.6 Square Feet
- Dimensions: 14.1 x 26
Heating
- Forced Air, Natural Gas
Cooling
- Central Air
Appliances
- Included: Free-Standing Range, Washer, Free-Standing Refrigerator, Dryer, Dishwasher
- Laundry: In Hall
Features
- Cathedral Ceiling(s), Ceiling Fan(s)
- Flooring: Carpet, Vinyl
- Basement: Crawl Space
- Number of fireplaces: 1
- Fireplace features: Living Room
Interior area
- Total structure area: 1,456
- Total interior livable area: 1,456 sqft
- Finished area above ground: 1,456
- Finished area below ground: 0
Property
Parking
- Total spaces: 2
- Parking features: Garage, Garage Faces Side
- Garage spaces: 2
Features
- Levels: One
- Stories: 1
- Patio & porch: Patio, Porch
- Exterior features: Private Yard
- Fencing: Partial
- Has view: Yes
- View description: Neighborhood
Lot
- Size: 0.63 Acres
- Dimensions: 165 x 165
- Features: City Lot
Details
- Additional structures: Shed(s)
- Foundation area: 0
- Parcel number: 1908100800038000
- Zoning description: Zoning
Construction
Type & style
- Home type: SingleFamily
- Property subtype: Single Family Residence
Materials
- Vinyl Siding
- Foundation: Pillar/Post/Pier
- Roof: Shingle
Condition
- Year built: 1984
Utilities & green energy
- Sewer: Public Sewer
- Water: Public
- Utilities for property: Water Connected, Sewer Connected, Natural Gas Connected, High Speed Internet Available, Cable Available
Community & neighborhood
Location
- Region: Maple Rapids
- Subdivision: None
Other
Other facts
- Listing terms: Cash,Conventional
- Road surface type: Asphalt
Price history
| Date | Event | Price |
|---|---|---|
| 4/30/2025 | Sold | $90,000-18.2%$62/sqft |
Source: | ||
| 4/14/2025 | Pending sale | $110,000$76/sqft |
Source: | ||
| 3/24/2025 | Contingent | $110,000$76/sqft |
Source: | ||
| 2/1/2025 | Listed for sale | $110,000+22.2%$76/sqft |
Source: | ||
| 4/17/2023 | Sold | $90,000-18.1%$62/sqft |
Source: Public Record | ||
Public tax history
| Year | Property taxes | Tax assessment |
|---|---|---|
| 2025 | $1,167 | $50,200 +8.2% |
| 2024 | -- | $46,400 +5.7% |
| 2023 | -- | $43,900 +10.6% |
Find assessor info on the county website
Neighborhood: 48853
Nearby schools
GreatSchools rating
- 6/10Fulton Elementary SchoolGrades: PK-5Distance: 5.2 mi
- 6/10Fulton Middle SchoolGrades: 6-8Distance: 5.2 mi
- 6/10Fulton High SchoolGrades: 9-12Distance: 5.2 mi
Schools provided by the listing agent
- High: Fulton
Source: Greater Lansing AOR. This data may not be complete. We recommend contacting the local school district to confirm school assignments for this home.

Get pre-qualified for a loan
At Zillow Home Loans, we can pre-qualify you in as little as 5 minutes with no impact to your credit score.An equal housing lender. NMLS #10287.
Sell for more on Zillow
Get a free Zillow Showcase℠ listing and you could sell for .
$91,400
2% more+ $1,828
With Zillow Showcase(estimated)
$93,228

