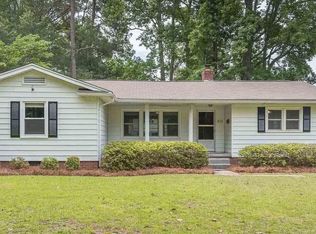Sold for $308,000
$308,000
501 Poplar St, Clinton, SC 29325
4beds
2,700sqft
Single Family Residence, Residential
Built in ----
0.5 Acres Lot
$312,200 Zestimate®
$114/sqft
$2,454 Estimated rent
Home value
$312,200
Estimated sales range
Not available
$2,454/mo
Zestimate® history
Loading...
Owner options
Explore your selling options
What's special
The lot, the sunset farm views, the entire outdoor area is what this property is all about. Located in charming Clinton, SC-Home to Presbyterian College-this home has 3 bedrooms and 3.5 baths! This tri-level's 4th bedroom comes with a kitchenette area and a full attached bath if you need a mother-in-law suite, have an independent teenager, or just want to have a little extra income renting to a PC graduate student. This area would also make a great flex area or media room. The front living room is all about light and the outdoors coming in which make it feel so warm, bright and airy. The large fireplace anchors your eye to the back of the room and pulls you in to this cozy space. This room opens to the dining table and custom cabinet kitchen with just enough separation to be together, but yet not see all the dirty dishes. So much cabinetry is available for storage and stands ready to make your life much more organized. If you need an office space the kitchen has the perfect spot, with continued custom cabinetry this built in desk area and pantry area is the perfect spot to run the household. If you work remotely and need a space with more privacy you can take your pic of two spaces on the main floor that are ideal for just that-you just need to pick how much natural light you want! The sun room, again, is about the outdoors. All windows with view of the deck and the backyard are the spot for morning coffee and. good book. The upstairs is where you will find 3 bedrooms and 2 full baths. The primary bedroom is large and has an amazing balcony area with a place to sit and look out over the Thornwell pasture while the sun is going down. Come see this great home in a community that is ready to welcome you with a smile!
Zillow last checked: 8 hours ago
Listing updated: December 06, 2024 at 07:30am
Listed by:
Susan Tallman 864-923-1958,
BHHS C Dan Joyner - Midtown,
Heather Hardee Tiller,
BHHS C Dan Joyner - Midtown
Bought with:
Heather Hardee Tiller
BHHS C Dan Joyner - Midtown
Source: Greater Greenville AOR,MLS#: 1540065
Facts & features
Interior
Bedrooms & bathrooms
- Bedrooms: 4
- Bathrooms: 4
- Full bathrooms: 3
- 1/2 bathrooms: 1
- Main level bathrooms: 1
Primary bedroom
- Area: 204
- Dimensions: 17 x 12
Bedroom 3
- Area: 120
- Dimensions: 10 x 12
Bedroom 4
- Area: 255
- Dimensions: 15 x 17
Primary bathroom
- Features: Full Bath, Shower Only, Multiple Closets, Other
- Level: Second
Kitchen
- Area: 156
- Dimensions: 13 x 12
Living room
- Area: 300
- Dimensions: 20 x 15
Heating
- Forced Air, Natural Gas
Cooling
- Central Air, Electric
Appliances
- Included: Dishwasher, Disposal, Dryer, Refrigerator, Washer, Free-Standing Electric Range, Gas Water Heater
- Laundry: 1st Floor, Walk-in, Gas Dryer Hookup, Laundry Room
Features
- Ceiling Fan(s), In-Law Floorplan, Split Floor Plan, Laminate Counters, Pantry
- Flooring: Carpet, Vinyl
- Windows: Tilt Out Windows, Window Treatments
- Basement: None
- Attic: Pull Down Stairs,Storage
- Number of fireplaces: 1
- Fireplace features: Gas Log
Interior area
- Total structure area: 2,565
- Total interior livable area: 2,700 sqft
Property
Parking
- Total spaces: 2
- Parking features: Attached, Driveway, Concrete
- Attached garage spaces: 2
- Has uncovered spaces: Yes
Features
- Levels: Multi/Split
- Patio & porch: Deck, Front Porch
- Exterior features: Balcony
Lot
- Size: 0.50 Acres
- Features: Few Trees, 1/2 - Acre
- Topography: Level
Details
- Parcel number: 9012501008
Construction
Type & style
- Home type: SingleFamily
- Property subtype: Single Family Residence, Residential
Materials
- Vinyl Siding
- Foundation: Crawl Space/Slab
- Roof: Architectural
Utilities & green energy
- Sewer: Public Sewer
- Water: Public
- Utilities for property: Cable Available, Underground Utilities
Community & neighborhood
Security
- Security features: Smoke Detector(s)
Community
- Community features: None
Location
- Region: Clinton
- Subdivision: None
Other
Other facts
- Listing terms: USDA Loan
Price history
| Date | Event | Price |
|---|---|---|
| 12/5/2024 | Sold | $308,000-5.2%$114/sqft |
Source: | ||
| 10/25/2024 | Contingent | $325,000$120/sqft |
Source: | ||
| 10/18/2024 | Listed for sale | $325,000$120/sqft |
Source: | ||
Public tax history
| Year | Property taxes | Tax assessment |
|---|---|---|
| 2024 | $1,148 +42.5% | $7,130 |
| 2023 | $805 -7.4% | $7,130 |
| 2022 | $870 +1.3% | $7,130 +13.2% |
Find assessor info on the county website
Neighborhood: 29325
Nearby schools
GreatSchools rating
- 6/10Clinton Elementary SchoolGrades: K-5Distance: 0.3 mi
- 4/10Bell Street Middle SchoolGrades: 6-8Distance: 2 mi
- 6/10Clinton High SchoolGrades: 9-12Distance: 2.6 mi
Schools provided by the listing agent
- Elementary: Clinton
- Middle: Clinton Middle School
- High: Clinton
Source: Greater Greenville AOR. This data may not be complete. We recommend contacting the local school district to confirm school assignments for this home.
Get a cash offer in 3 minutes
Find out how much your home could sell for in as little as 3 minutes with a no-obligation cash offer.
Estimated market value$312,200
Get a cash offer in 3 minutes
Find out how much your home could sell for in as little as 3 minutes with a no-obligation cash offer.
Estimated market value
$312,200
