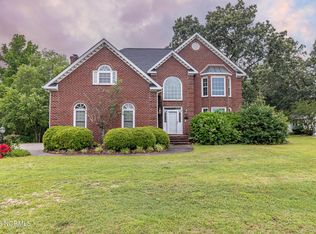Sold for $290,000
$290,000
501 Plantation Road, Goldsboro, NC 27530
3beds
2,407sqft
Single Family Residence
Built in 1991
0.58 Acres Lot
$298,000 Zestimate®
$120/sqft
$2,153 Estimated rent
Home value
$298,000
$259,000 - $343,000
$2,153/mo
Zestimate® history
Loading...
Owner options
Explore your selling options
What's special
CORNER LOT! If you're looking for a home with CHARACTER and CHARM, look no further! This absolutely stunning home boasts over 2,400 SQFT! Beautiful WRAPAROUND front porch and a full back deck, perfect for enjoying the outdoors.
Step inside to a gorgeous kitchen featuring solid surface countertops, an ISLAND cooktop, wall oven, and a pantry for all your storage needs. The formal dining room is a showstopper, complete with a beautiful CHANDELIER that adds an elegant touch. The two-story family room, with its soaring ceiling and CATWALK, is flooded with natural light!
The spacious master suite, located downstairs, includes a cozy sitting room with access to the deck, as well as a luxurious glamour bath with an oversized Jacuzzi tub and a separate shower, making it a true retreat. PLUS enjoy the LAUNDRY CHUTE!! Upstairs, you'll find two oversized bedrooms with built-in storage, perfect for organization and style.
Outside, a PICKET FENCE in the backyard, adding to the home's charm, and a detached storage building provides extra space for all your needs. The circle driveway offers plenty of parking, and with NEW HVAC unit UPSTAIRS, this home is move-in ready. Best of all, you'll enjoy the convenience of being just minutes from downtown Goldsboro and having easy access for a quick commute to Raleigh. This home truly has it all—don't miss your chance to make it yours!
Zillow last checked: 8 hours ago
Listing updated: February 25, 2025 at 10:48am
Listed by:
Beth Hines 919-868-6316,
RE/MAX Southland Realty II
Bought with:
Sharon Froehlich, 275263
Down Home Realty And Property Management, LLC
Source: Hive MLS,MLS#: 100483923 Originating MLS: Johnston County Association of REALTORS
Originating MLS: Johnston County Association of REALTORS
Facts & features
Interior
Bedrooms & bathrooms
- Bedrooms: 3
- Bathrooms: 3
- Full bathrooms: 2
- 1/2 bathrooms: 1
Primary bedroom
- Level: Main
- Dimensions: 13.2 x 17.5
Bedroom 2
- Level: Second
- Dimensions: 12 x 13.6
Bedroom 3
- Level: Second
- Dimensions: 12 x 13.6
Breakfast nook
- Level: Main
- Dimensions: 7.5 x 12
Dining room
- Level: Main
- Dimensions: 12.2 x 14
Family room
- Level: Main
- Dimensions: 15.7 x 21.7
Kitchen
- Level: Main
- Dimensions: 12 x 14.1
Laundry
- Level: Main
- Dimensions: 5.6 x 5.9
Other
- Description: Sitting Room
- Level: Main
- Dimensions: 8.3 x 10.2
Heating
- Heat Pump, Electric
Cooling
- Heat Pump
Appliances
- Included: Electric Cooktop, Built-In Microwave, Dishwasher, Wall Oven
- Laundry: Laundry Chute, Laundry Room
Features
- Master Downstairs, Walk-in Closet(s), High Ceilings, Entrance Foyer, Solid Surface, Bookcases, Kitchen Island, Ceiling Fan(s), Walk-in Shower, Gas Log, Walk-In Closet(s)
- Flooring: Carpet, Tile, Wood
- Has fireplace: Yes
- Fireplace features: Gas Log
Interior area
- Total structure area: 2,407
- Total interior livable area: 2,407 sqft
Property
Parking
- Parking features: Circular Driveway, Concrete, On Site
Features
- Levels: One and One Half,Two
- Stories: 2
- Patio & porch: Open, Covered, Deck, Porch, Wrap Around
- Fencing: Back Yard,Wood
Lot
- Size: 0.58 Acres
- Dimensions: 109 x 77 x 156 x 136 x 146
- Features: Open Lot, Level, Corner Lot
Details
- Additional structures: Shed(s), Barn(s), Storage
- Parcel number: 2691370638
- Zoning: RES
- Special conditions: Standard
Construction
Type & style
- Home type: SingleFamily
- Property subtype: Single Family Residence
Materials
- Vinyl Siding
- Foundation: Crawl Space
- Roof: Shingle
Condition
- New construction: No
- Year built: 1991
Utilities & green energy
- Sewer: Septic Tank
- Water: Public
- Utilities for property: Water Available
Community & neighborhood
Security
- Security features: Smoke Detector(s)
Location
- Region: Goldsboro
- Subdivision: Fallingbrook Estates
Other
Other facts
- Listing agreement: Exclusive Right To Sell
- Listing terms: Cash,Conventional,FHA,USDA Loan,VA Loan
- Road surface type: Paved
Price history
| Date | Event | Price |
|---|---|---|
| 2/25/2025 | Sold | $290,000-2.7%$120/sqft |
Source: | ||
| 1/22/2025 | Pending sale | $297,900$124/sqft |
Source: | ||
| 1/22/2025 | Contingent | $297,900$124/sqft |
Source: | ||
| 1/16/2025 | Listed for sale | $297,900+37.9%$124/sqft |
Source: | ||
| 5/1/2013 | Sold | $216,000$90/sqft |
Source: Public Record Report a problem | ||
Public tax history
| Year | Property taxes | Tax assessment |
|---|---|---|
| 2025 | $1,761 +38.2% | $290,290 +54.3% |
| 2024 | $1,275 +2.9% | $188,150 |
| 2023 | $1,239 | $188,150 |
Find assessor info on the county website
Neighborhood: 27530
Nearby schools
GreatSchools rating
- 8/10Northwest Elementary SchoolGrades: K-5Distance: 3.7 mi
- 8/10Norwayne Middle SchoolGrades: 6-8Distance: 6.1 mi
- 4/10Charles B Aycock High SchoolGrades: 9-12Distance: 5.1 mi
Schools provided by the listing agent
- Elementary: Northwest Elementary School
- Middle: Norwayne
- High: Charles Aycock
Source: Hive MLS. This data may not be complete. We recommend contacting the local school district to confirm school assignments for this home.
Get pre-qualified for a loan
At Zillow Home Loans, we can pre-qualify you in as little as 5 minutes with no impact to your credit score.An equal housing lender. NMLS #10287.
Sell for more on Zillow
Get a Zillow Showcase℠ listing at no additional cost and you could sell for .
$298,000
2% more+$5,960
With Zillow Showcase(estimated)$303,960
