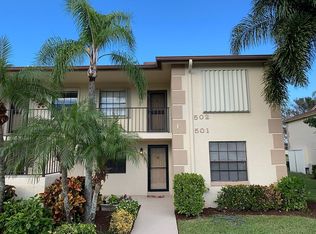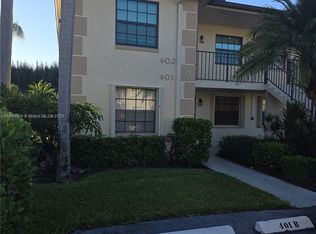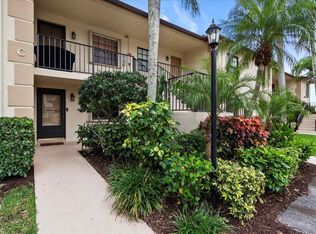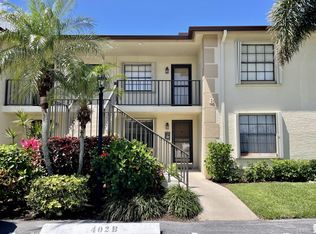Sold for $395,000 on 02/29/24
$395,000
501 Pinecrest Circle #A, Jupiter, FL 33458
2beds
1,178sqft
Condominium
Built in 1987
-- sqft lot
$342,900 Zestimate®
$335/sqft
$4,056 Estimated rent
Home value
$342,900
$319,000 - $367,000
$4,056/mo
Zestimate® history
Loading...
Owner options
Explore your selling options
What's special
Experience this TURN-KEY, RENOVATED, FULLY-FURNISHED, CORNER-UNIT offering the finest golf-course views in the Pinecrest community of Indian Creek, Jupiter. This pristine, ground-floor condo has ample natural light, two bedrooms, two baths, a BRAND-NEW (FULLY PAID) ROOF, and a screened-in patio with stunning golf-course views. Perfect for relaxation and entertainment, it's ideally situated for enjoying Jupiter's blue waters, golf, boating, dining, and shopping. Enjoy community amenities like a large pool and tennis courts. The Golf Club of Jupiter is right at your doorstep, featuring a Par 70, 18-hole course, restaurant, and pro shop, with no membership required. Whether it's a permanent residence or seasonal getaway, this is an unbeatable choice for a turn-key home in a coveted location. This coastal-themed condo represents a rare opportunity to live in the heart of Jupiter at a price that won't break the bank. The current owner took meticulous care of the residence and did not shy away from upgrades. Offered fully-furnished. 2019 A/C, Water Heater, and Electrical Panel. 2023 Roof with NO assessment for incoming Buyer.
Perfect for:
* Golf Lovers
* Those seeking a move-in ready, immaculately-kept home
* Individuals who appreciate proximity to leisure and lifestyle amenities
Don't miss out on the chance to call this exceptional property your home. Schedule your private showing today!
Zillow last checked: 8 hours ago
Listing updated: September 25, 2025 at 03:00am
Listed by:
Nicholas Kukla 561-310-9513,
Kukla Partners Real Estate Group
Bought with:
Julia Lewis
EXP Realty LLC
Source: BeachesMLS,MLS#: RX-10956168 Originating MLS: Beaches MLS
Originating MLS: Beaches MLS
Facts & features
Interior
Bedrooms & bathrooms
- Bedrooms: 2
- Bathrooms: 4
- Full bathrooms: 2
- 1/2 bathrooms: 2
Primary bedroom
- Level: M
- Area: 176 Square Feet
- Dimensions: 16 x 11
Bedroom 2
- Level: M
- Area: 132 Square Feet
- Dimensions: 12 x 11
Kitchen
- Level: M
- Area: 136 Square Feet
- Dimensions: 17 x 8
Living room
- Level: M
- Area: 288 Square Feet
- Dimensions: 24 x 12
Patio
- Level: M
- Area: 168 Square Feet
- Dimensions: 21 x 8
Heating
- Central, Electric
Cooling
- Ceiling Fan(s), Central Air, Electric
Appliances
- Included: Trash Compactor, Cooktop, Dishwasher, Dryer, Freezer, Ice Maker, Microwave, Electric Range, Refrigerator, Washer, Electric Water Heater
- Laundry: Inside
Features
- Built-in Features, Entry Lvl Lvng Area, Split Bedroom, Walk-In Closet(s), Wet Bar
- Flooring: Ceramic Tile
- Windows: Accordion Shutters (Complete), Storm Shutters
- Common walls with other units/homes: Corner
Interior area
- Total structure area: 1,178
- Total interior livable area: 1,178 sqft
Property
Parking
- Total spaces: 1
- Parking features: Assigned, Guest, Open, Vehicle Restrictions, Commercial Vehicles Prohibited
- Uncovered spaces: 1
Features
- Levels: < 4 Floors
- Stories: 2
- Patio & porch: Screened Patio
- Pool features: Community
- Has view: Yes
- View description: Garden, Golf Course
- Waterfront features: None
Lot
- Features: On Golf Course
Details
- Parcel number: 30424110260050011
- Zoning: R2(city)
Construction
Type & style
- Home type: Condo
- Architectural style: Traditional
- Property subtype: Condominium
Materials
- CBS, Concrete, Stucco
- Roof: Comp Shingle
Condition
- Resale
- New construction: No
- Year built: 1987
Utilities & green energy
- Sewer: Public Sewer
- Water: Public
- Utilities for property: Cable Connected, Electricity Connected
Community & neighborhood
Security
- Security features: Smoke Detector(s), Fire Sprinkler System
Community
- Community features: Clubhouse, Golf, Pickleball, Tennis Court(s)
Location
- Region: Jupiter
- Subdivision: Pine Crest Condo
HOA & financial
HOA
- Has HOA: Yes
- HOA fee: $525 monthly
- Services included: Cable TV, Common Areas, Common R.E. Tax, Insurance-Bldg, Maintenance Grounds, Maintenance Structure, Manager, Pest Control, Pool Service, Roof Maintenance, Sewer, Trash, Water
Other fees
- Application fee: $100
Other
Other facts
- Listing terms: Cash,Conventional,FHA,VA Loan
- Road surface type: Paved
Price history
| Date | Event | Price |
|---|---|---|
| 2/29/2024 | Sold | $395,000-1%$335/sqft |
Source: | ||
| 2/2/2024 | Listed for sale | $399,000+100.5%$339/sqft |
Source: | ||
| 11/8/2019 | Sold | $199,000$169/sqft |
Source: | ||
| 10/12/2019 | Listed for sale | $199,000+142.7%$169/sqft |
Source: BWG Realty #RX-10569204 | ||
| 6/11/1997 | Sold | $82,000$70/sqft |
Source: Public Record | ||
Public tax history
| Year | Property taxes | Tax assessment |
|---|---|---|
| 2024 | $4,395 +3.6% | $235,587 +10% |
| 2023 | $4,242 +10.7% | $214,170 +10% |
| 2022 | $3,831 +14.2% | $194,700 +10% |
Find assessor info on the county website
Neighborhood: Indian Creek
Nearby schools
GreatSchools rating
- 7/10Jerry Thomas Elementary SchoolGrades: PK-5Distance: 1.2 mi
- 8/10Independence Middle SchoolGrades: 6-8Distance: 1.5 mi
- 7/10Jupiter High SchoolGrades: 9-12Distance: 2.7 mi
Schools provided by the listing agent
- Elementary: Jerry Thomas Elementary School
- Middle: Independence Middle School
- High: Jupiter High School
Source: BeachesMLS. This data may not be complete. We recommend contacting the local school district to confirm school assignments for this home.
Get a cash offer in 3 minutes
Find out how much your home could sell for in as little as 3 minutes with a no-obligation cash offer.
Estimated market value
$342,900
Get a cash offer in 3 minutes
Find out how much your home could sell for in as little as 3 minutes with a no-obligation cash offer.
Estimated market value
$342,900



